계획안 및 공사중 사진 보러가기
/g5/bbs/board.php?bo_table=modoworks01&wr_id=98&
영상 보러가기
(영상제작=서울도시건축전시관)
블로그 https://blog.naver.com/seoulhour/222223910797
인스타그램 https://www.instagram.com/tv/CKm_A4LFJQF/?igshid=rgyyp50pee49
페이스북 https://www.facebook.com/572919983211484/posts/1070054073498070/
시립 서울형 키즈카페(1호) 보러가기
(사진=서울시)
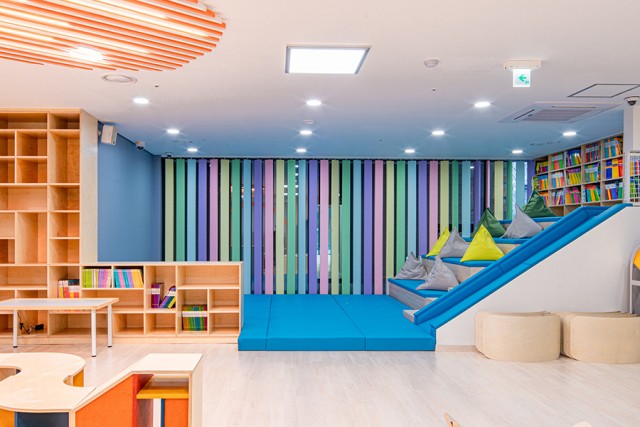
<지역대표 거점형 키움센터(2호)>가 조성되는 곳은 대방역에 접하여 있는 <스페이스 살림>의 1층과 2층 공간 일부이다. 1층에는 창작실과 활동실이 위치하고, 2층에는 상담실과 운영사무실이 배치되어 있다.
1층에 위치한 창작실은 창의메이커룸과 창작 스튜디오로구성되어 있으며 활동실은 활기찬 놀이터, 꿈키움 놀이터, 상상키움 놀이터로 만들어져 있다.
2층의 운영사무실과 접하여 있는 상담실은 마음튼튼방이라는 이름의 놀이치료실과 이야기방이라 명명한 상담 공간이 자리한다.
서울특별시에서 초등돌봄 기능에 역점을 두고 마련한 우리동네키움센터는 각 자치구에서 동별로 설치하는 것을 목표로 하는 소규모 돌봄센터라면, 지역대표 거점형 키움센터는 확장된 버전이랄 수 있겠다. 문화·예술·체육활동에 특화된 체험형 키움센터를 조성하여 놀이와 쉼을 아이들 스스로 선택할 수 있도록 자유로운 공간으로 구성한다.
창작실에서는 스스로 1인 미디어를 만들어 볼 수 있고, 로봇과 소통하며 드론을 날려볼 수도 있다. 창의메이커룸에서는 아이들이 직접 만든 디자인으로 3D 프린팅 결과물까지 제작해 볼 수 있다.
활동실은 동적 놀이공간과 정적 놀이공간, 다목적 놀이공간으로 자연스럽게 나뉘어 있는 곳을 마음껏 오가며 스스로 원하는 활동을 선택할 수 있다. 조용한 아지트에서 책을 읽을 수도 있고, 미끄럼틀을 타고 암벽 오르기를 하며 신체 활동을 할 수도 있으며, 자유롭게 낙서를 하며 놀 수도 있다.
그동안 익숙하게 보아왔던 고정된 틀을 벗어나 무지개 출입구를 오가며 동굴혐 쉼터에서 뒹굴 수도 있고, 흥미있는 블럭 놀잇감을 마음껏 조립해 볼 수도 있는, 아이들의 상상력과 창의력이 샘솟는 공간이 되기를 바라며 거점형 키움센터의 공간을 구성해 본다.
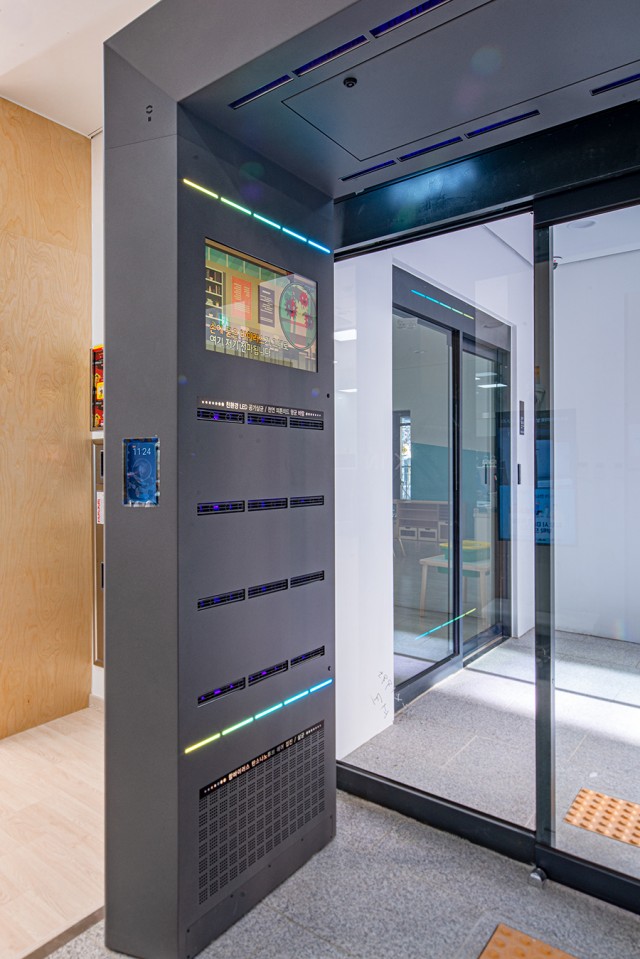
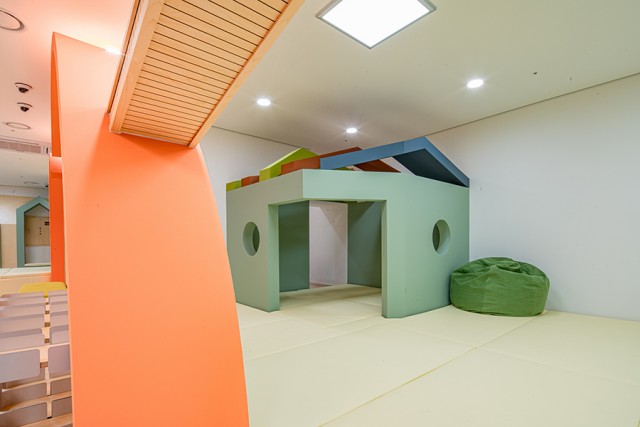
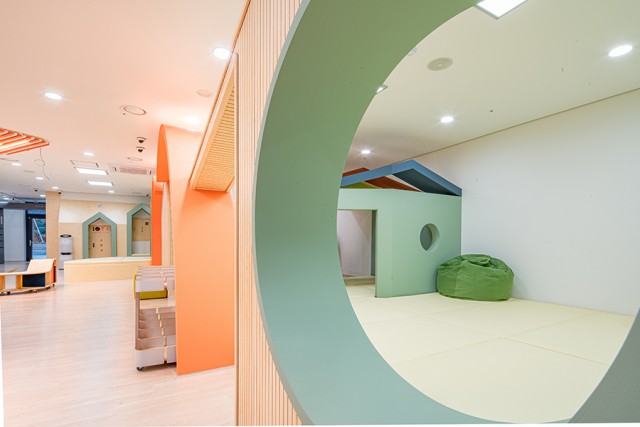
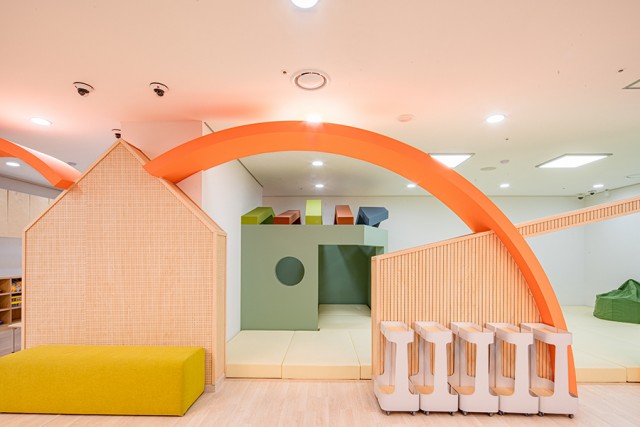
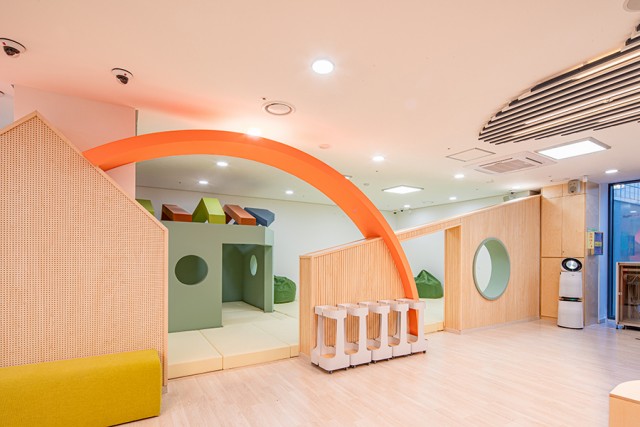
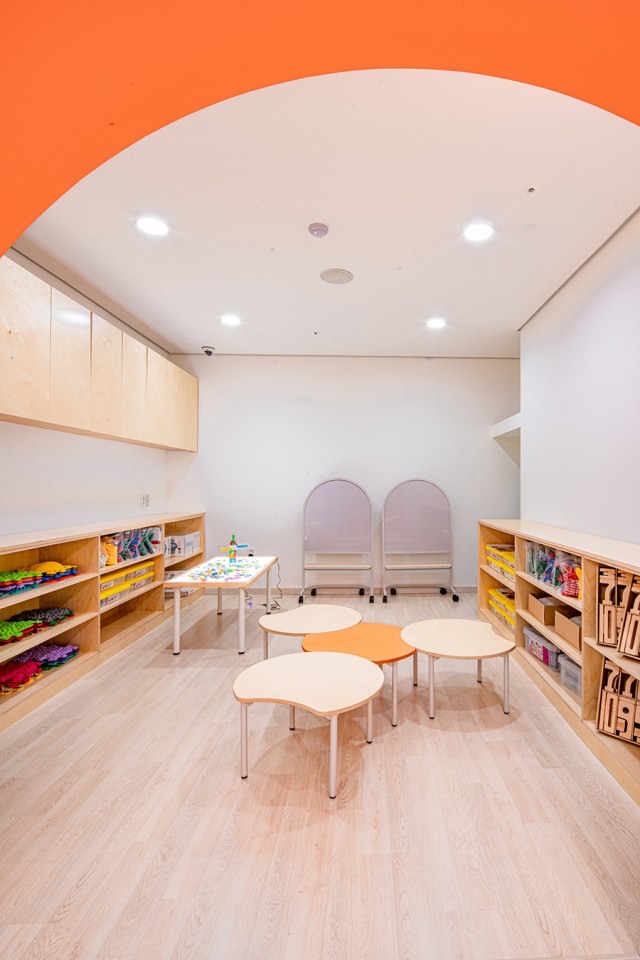
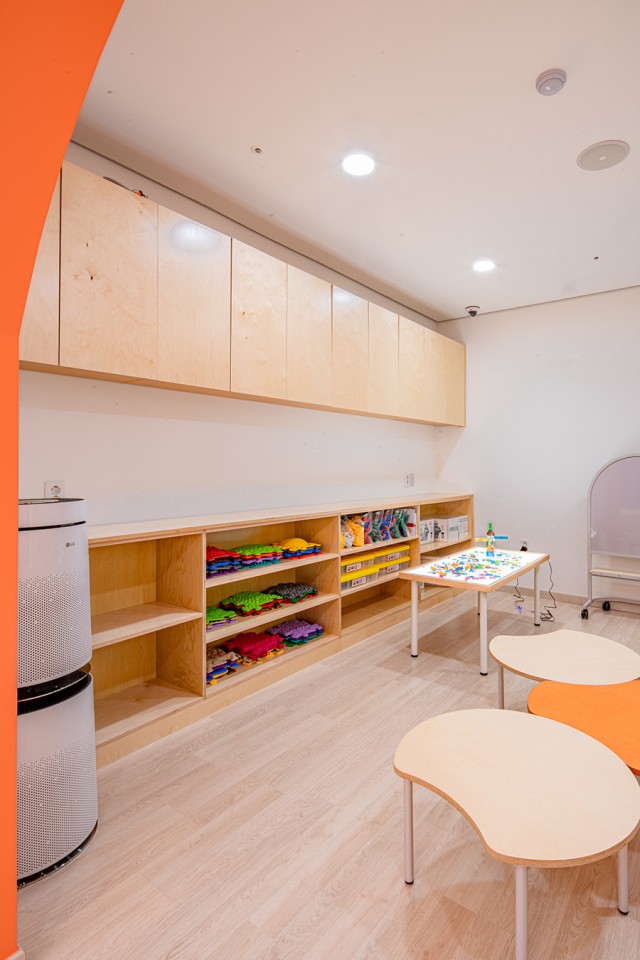
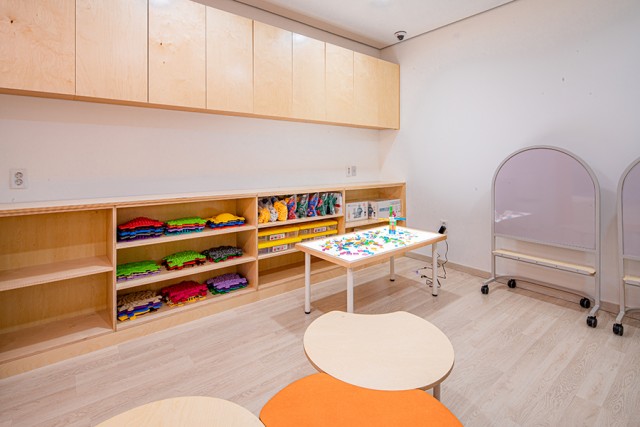
Regional Representative Base-type Kiwoom Center (No.2)
The place where the "Regional Representative Base-type Kiwoom Center (No.2)" is created is part of the space on the first and second floors of Space Salim, which borders Daebang Station. On the first floor, there is a creative room and an activity room, and on the second floor, there is a counseling room and an operating office. Located on the first floor, the creative room consists of a creative maker room and a creative studio, and the activity room is made up of a lively playground, dream-raising playground, and imagination-building playground. The counseling room, which is adjacent to the operating office on the second floor, has an amusement therapy room named Heart Strong Room and a counseling space named Story Room.If the Woori Dongne Kiwoon Center, which was prepared by the Seoul Metropolitan Government with emphasis on elementary care functions, is a small care center that aims to be set up by each district in each district, the regional representative center-type Kiwoom Center may be an expanded version. An experience-type development center specialized in cultural, artistic, and sports activities shall be established and organized as a free space for children to choose their own play and relaxation. In the creative room, children can make their own personal media, communicate with robots, and fly drones. In the Creative Maker Room, children can even produce 3D printed results with designs made by themselves.The activity room is a dynamic playground, a static play space, and a multi-purpose play area, where children can choose the activities they want by going back and forth naturally. They can read books in a quiet hideout, slide on a slide, climb a rock, and play freely.Let's form a space at the base-type Kiwoom Center, hoping that it will be a place where children's imagination and creativity can flow out of the rainbow entrance and roll around in the cave shelter, and assemble interesting block plays to their heart's contents
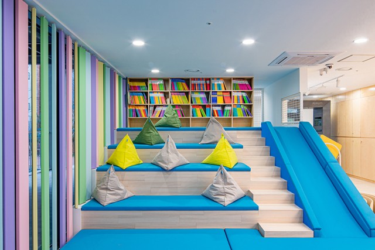
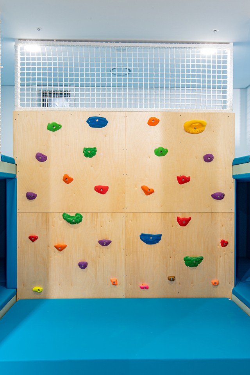
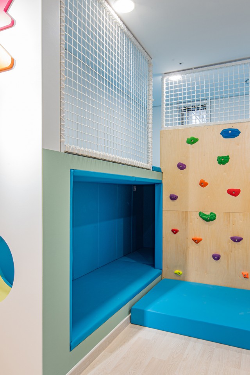
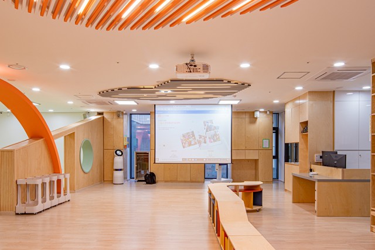
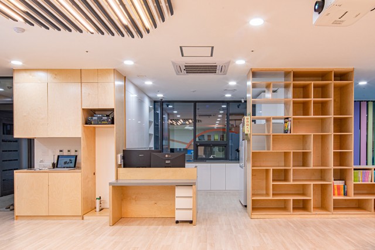
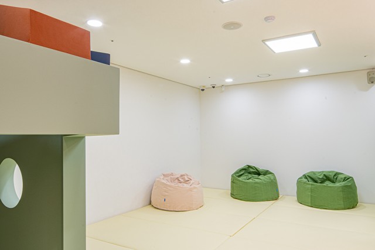
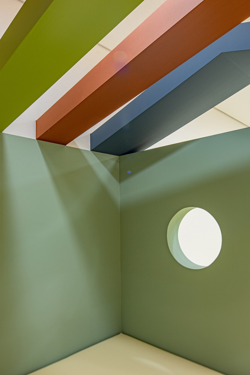
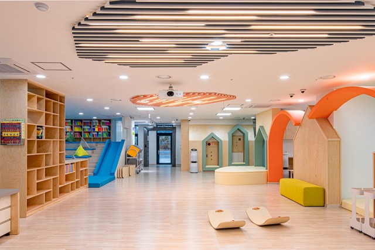
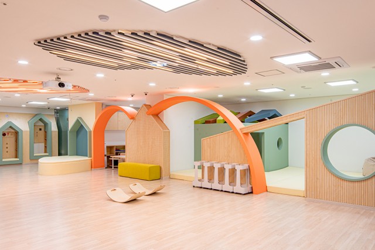
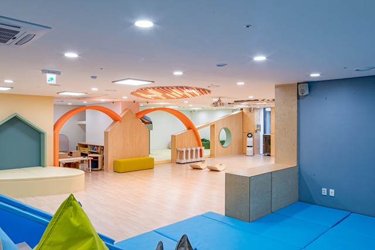
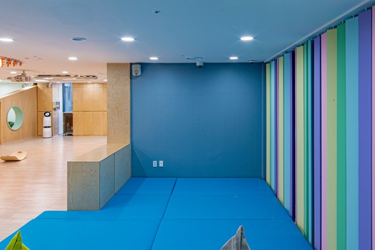
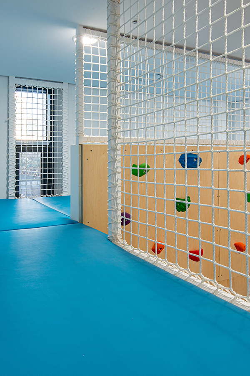
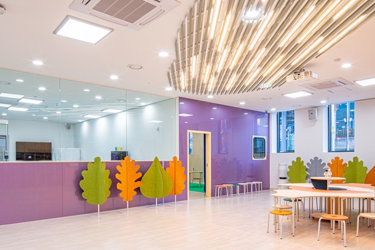
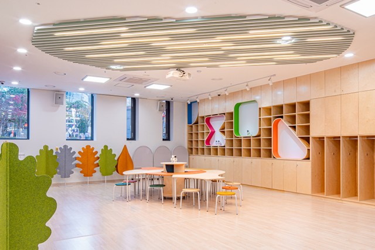
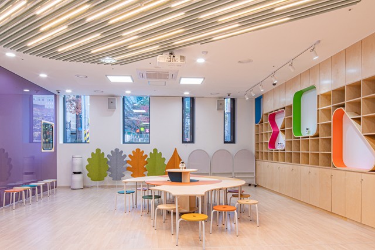
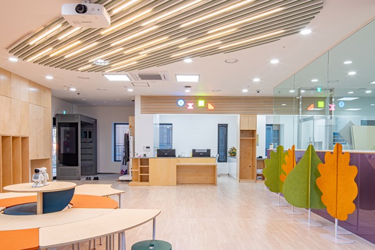
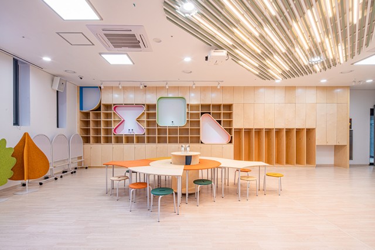
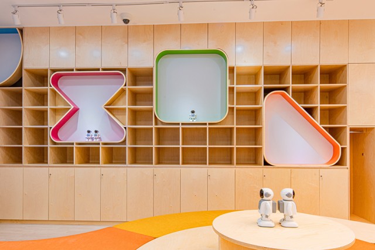
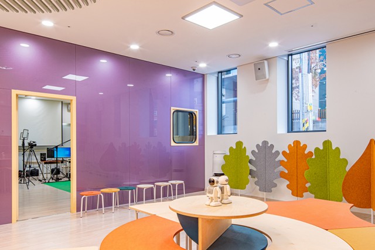
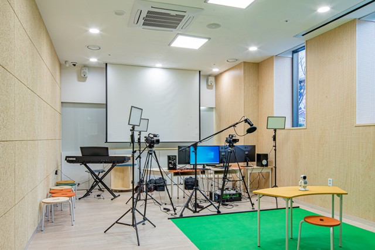
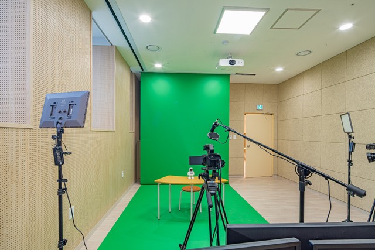
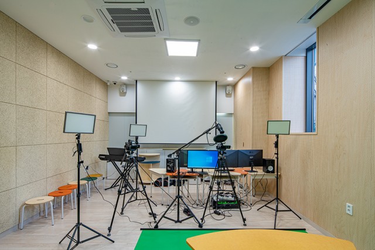
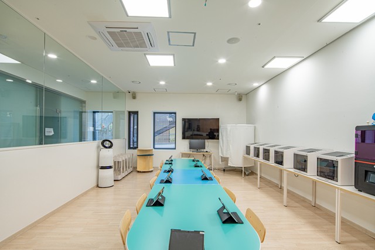
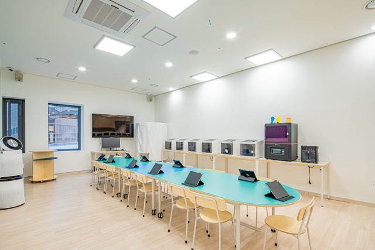
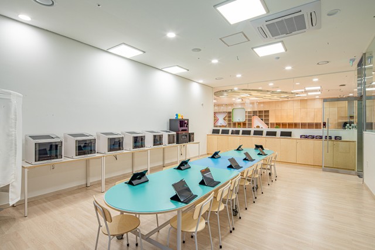
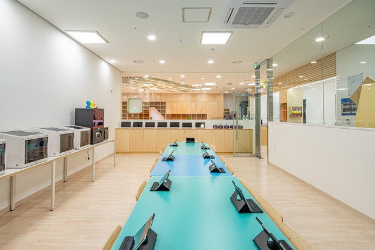
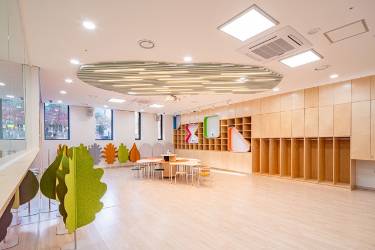
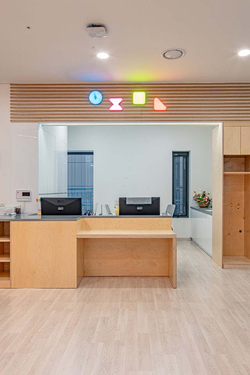
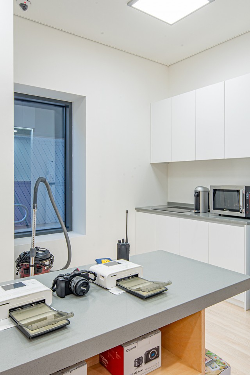
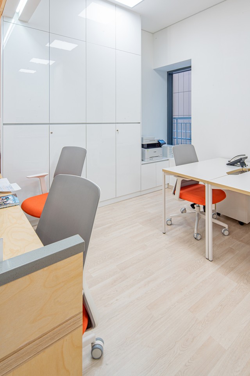
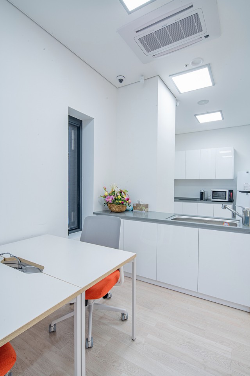
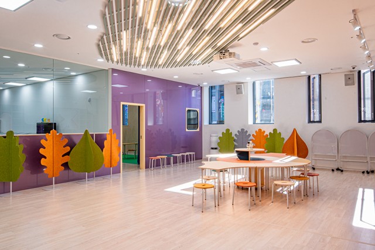
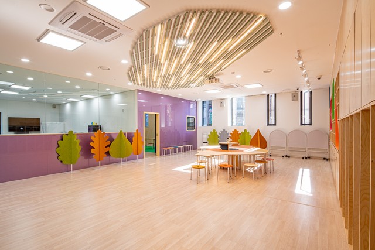
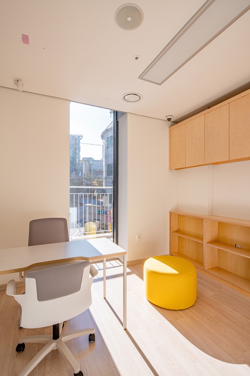
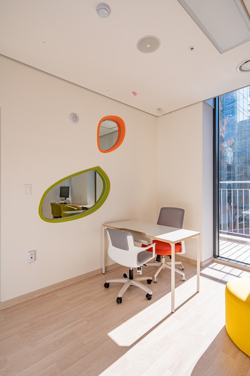
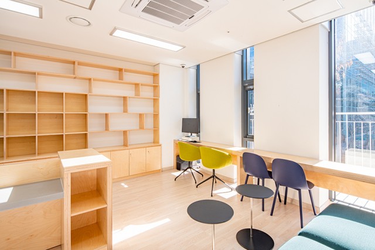
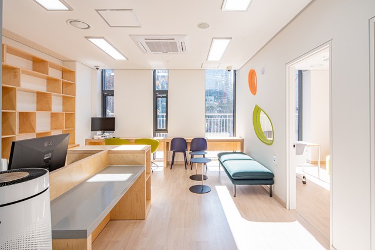
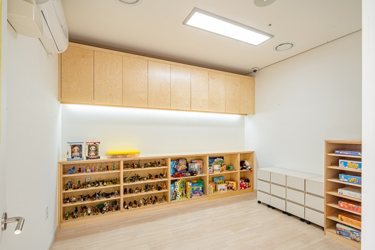
(사진=서울시)
계획안 및 공사중 사진 보러가기
/g5/bbs/board.php?bo_table=modoworks01&wr_id=98&
영상 보러가기
(영상제작=서울도시건축전시관)
유튜브 https://youtu.be/qbDNc2P7rZ4
블로그 https://blog.naver.com/seoulhour/222223910797
인스타그램 https://www.instagram.com/tv/CKm_A4LFJQF/?igshid=rgyyp50pee49
페이스북 https://www.facebook.com/572919983211484/posts/1070054073498070/
시립 서울형 키즈카페(1호) 보러가기