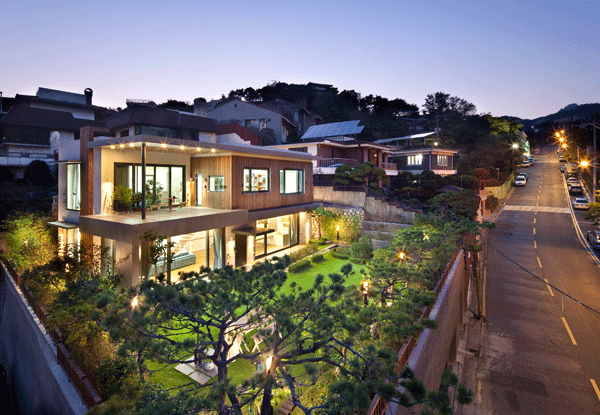
대지위치 : 서울시 종로구 평창동
대지면적 : 484.00m2
건축면적 : 132.30m2
연면적: 426.29m2
건폐율: 27.33%
용적률: 49.16%
구조 : 철근콘크리트조
층수 : 지하1층, 지상2 층
최고높이 : 7.3m
외부마감 : 모노코트/투명무광코팅, 적삼목/오일스테인, 갈바륨강판/우레탄페인트
내부마감 : 석고보드/친환경수성페인트, 원목마루(티크), 타일
외부바닥마감 : 마천석버너구이
사진 : 염승훈
설계기간 : 2009.9~2010.3 (6개월)
공사기간 : 2010.5~2011.5 (12개월)
2021년 6월 19일
핀의 인기 프로젝트로 떠올라 10년전의 주택을 다시 눈여겨봅니다. ^^
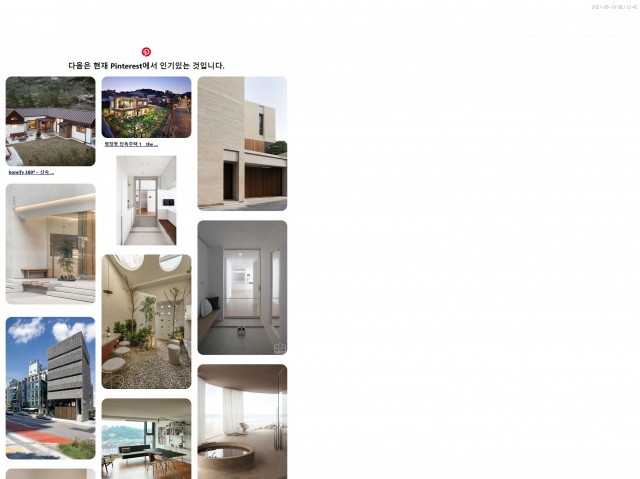
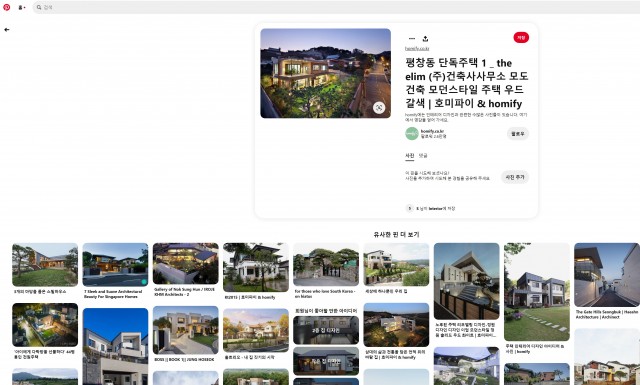
대지는 평창동으로 진입하는 초입부의 가파른 도로변에 위치하고 있다.
도로와 1층의 높이차이가 5미터 이상이므로,
도로에서 지하층이 바로 연결되고 1층 마당은 외부계단으로 접근한다.
북동측으로 북한산을 바라보는 조망이 넓게 펼쳐져 있다.
남측에는 8미터의 사도로가 접해 있으며, 서측에 인접대지가 면해 있다.
modern and simple gallery house.
이것이 건축주가 요구한 주택의 방향이다.
지하층은 갤러리로 사용할 수 있는 방과 주차장이 위치하며,
1층은 거실과 식당/주방, 작은 방
2층은 안방과 서재, 거실, 주방, 세탁실로 이루어져 있다.
1층의 거실과 식당, 주방은 전체가 한 공간으로 넓게 틔어져 있어
갤러리와 같은 공간으로 연출하고자 하는 의도를 담고 있다.
일반적으로 설치하는 현관의 신발장도 설치하지 않은 이유이다.
모던한 갤러리 하우스이지만, 다소 거친 마감재를 함께 사용하여 편안한 공간이 되도록 마무리되어 있다.
대문을 지나 진입하는 외부계단을 마감한 보령석,철평석의 대비되는 이미지도 이러한 생각과 연결된다.
지하층의 기계실에는 심야전기,지열시스템,태양광 설비 등을 통합하여
냉난방을 해결할 수 있는 장비가 설치되어 있다.
도시가스가 연결되지 않는 대지의 조건 때문이기도 하지만,
신재생에너지를 적극적으로 활용하고자 하는 건축주의 의도가 담긴 설비시스템이다.
공간의 낭비를 최소화하면서 심플한 갤러리 하우스로 만들기 위한 의도는 평면설계부터 마감상세까지 이어져 있다.
1층 중앙의 벽에서 캔틸레버로 튀어나온 계단은 시야를 가리지 않으면서 효율적인 동선 연결 장치가 된다.
지하주차장에서 연결되는 계단도 같은 위치에 설치되어 있다.
2층을 주된 거주 공간으로 삼은 건축주의 생활 패턴에 따라 2층에 세탁실과 작은 주방이 배치되어 있다.
2층 한편에 위치한 넓은 테라스에서는 마당을 지나 숲을 거쳐 북한산의 형제봉이 바라보이는 탁 트이는 전망을
감상하게 된다.
2층의 복도와 화장실은 자연채광이 부족할 것으로 예상되어 천창을 설치하였다.
태양의 각도에 따라 벽을 타고 흐르는 빛의 흐름이 달라지는 모습이 인상적이다. 이 빛은 미술품을 위한 조명이
되기도 한다.
타국에서 국내로 들어와 아파트 생활을 한지 1년도 채 되지 않아
아파트의 답답함과 생활과 맞지 않는 평면 구성의 한계를 느낀 건축주가,
새로 대지를 구입하고 지은 집이다.
평창동주택은, 수십년간 이어져온 그만그만한 아파트의 평면 구성이 과연 누구를 위한 것인지를 고민하는 체험적인
사례가 된 주택이다.
자신의 삶에 꼭 맞는 주택을 짓는 일이 쉽지는 않지만 어려운 만큼 큰 보람을 느낄 수 있는 작업이다.
평생의 꿈을 주택이라는 실체로 구현하는 작업이기에 어떤 용도의 건축물보다 어렵고도 중요하게 여기게 된다.
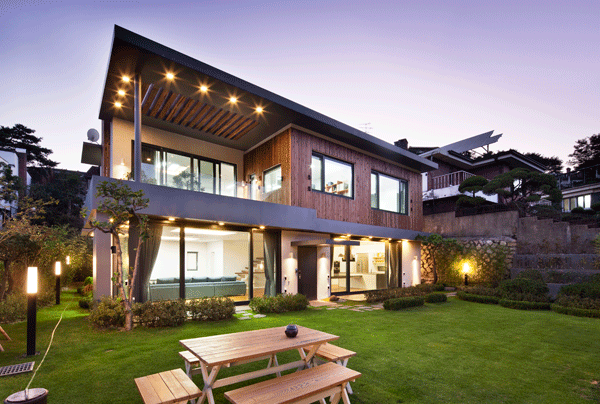
The site is located on the steep side of the road leading to Pyeongchang-dong.
The height defference between the road and the first floor is more than 5 meters.
The basement floor is connected directly from the road and the yard on the first floor
is accessed by external stairs.
There is a wide view of Bukhansan Mountain from the northeast.
There is an eight-meter-wide road bordering the south, and an adjacent site faces the west.
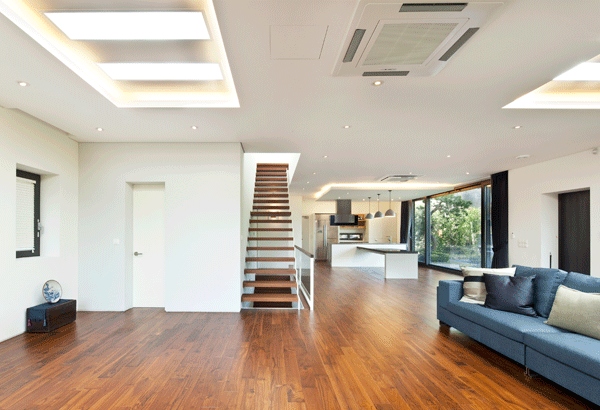
1층 거실과 주방
modern and simple gallery house.
This is the concept of the house required by the client.
The basement floor has a room and parking lots that can be used as gallery.
First floor is living room, dining roon/kitchen, two small bedrooms.
The second floor consists of a master bedroom, study room, family room, small kitchen, and laundry room.
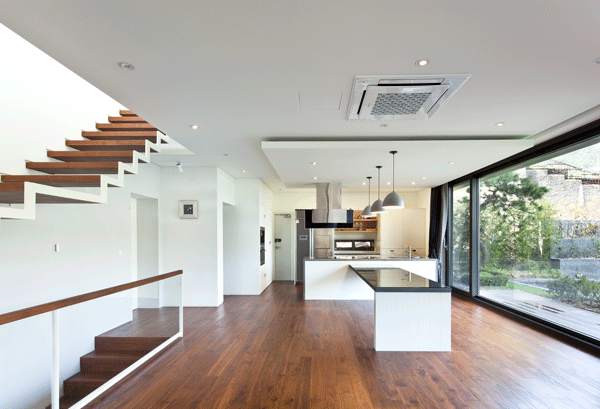
The living room, dining room, and kitchen on the first floor are all covered in one space.
It contains the intention to create the same space as the gallery.
This is why shoe racks on the front porch are not normally installed.
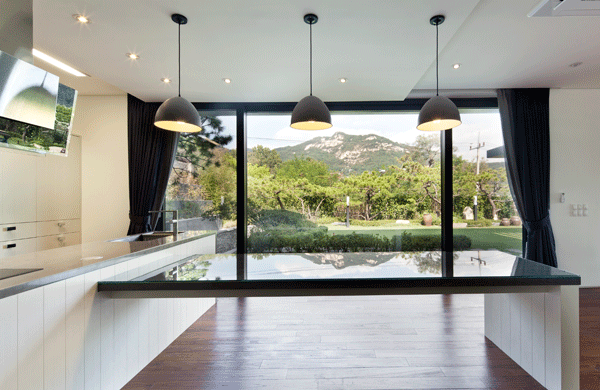
1층 주방에서 북한산을 바라보다
It is a modern gallery house, but it is finished with a rather rough finish to make it a comfortable space.
The contrasting images of Boryeongseok and Cheolpyungseok, which finished the outer stairway
passing through the gate, are also linked to this idea.
By integrating late-night electricity, geothermal system, solar facilities, etc. in the mechanical room
of the basement floor:
Equipment is installed to solve the heating and cooling.
It's because of the conditions of the land where the city gas is not connected.
It is a facility system that contains the client's intention to actively utilize renewable energy.
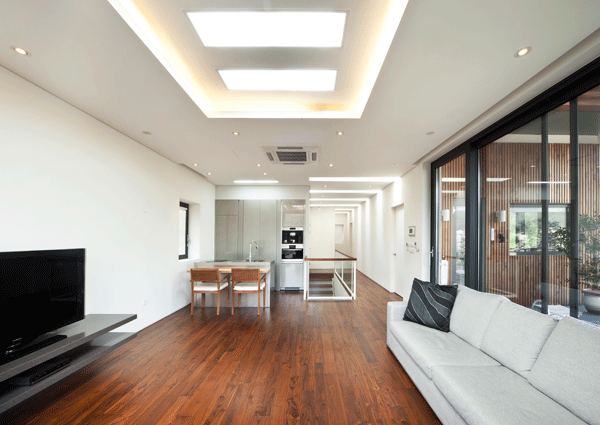
2층 거실과 주방, 천창을 통해 빛이 흐르는 복도
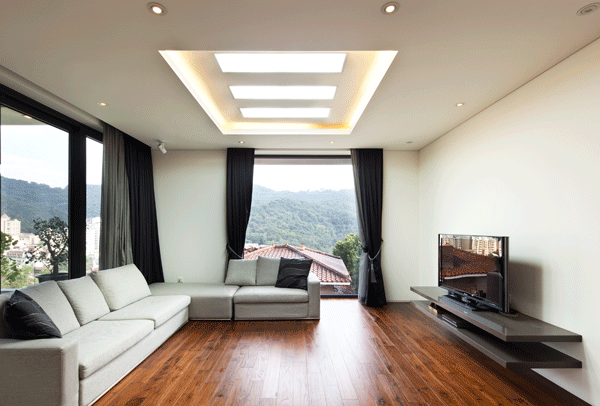
2층 거실에서 외부를 바라보다
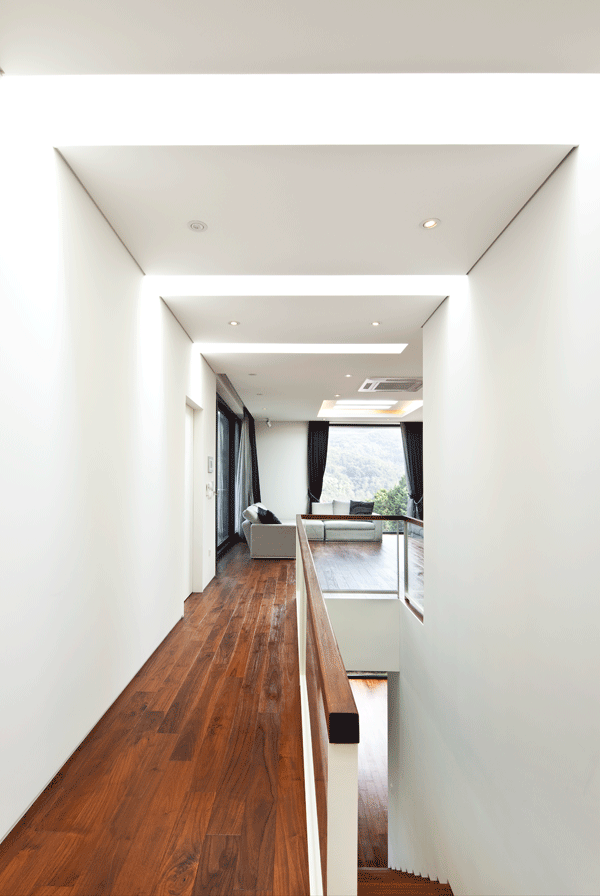
2층 복도에서 거실을 바라보다
Its intention to make it a simple gallery house while minimizing waste of space extends from plan design to finishing details.
Stairs protruding from the wall in the center of the first floor to the cantilever make efficient connections without blocking the view.
Stairs from the basement parking lot are also installed in the same location.
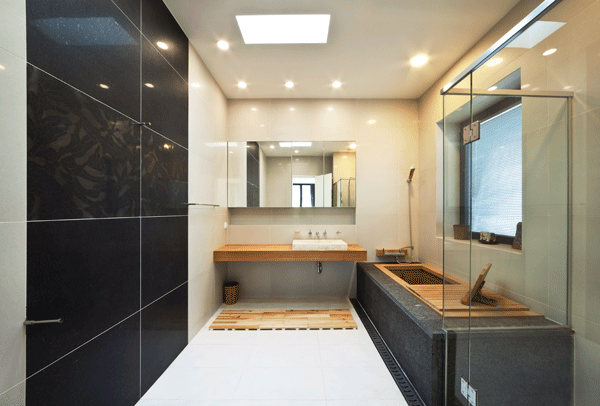
2층 욕실
According to the client's lifestyle, which uses the second floor as the main residence, a laundry room and a small kitchen are located on the second floor.
The spacious terrace on the one side of the second floor offers an open view of the Brotherhood Peak of Bukhansan Mountain through the yard, through the forest.
The corridors and toilets on the second floor are expected to lack natural lighting, so the skylight was installed.
It is impressive to see the flow of light flowing through the wall depending on the angle of the sun.
This light is for the artwork. It can happen.
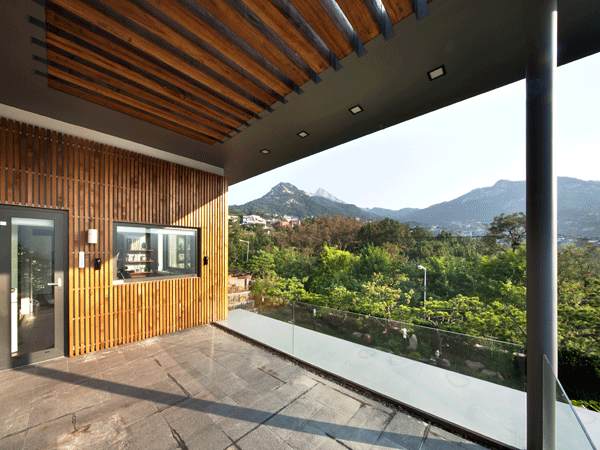
2층 테라스에서 북한산을 바라보다
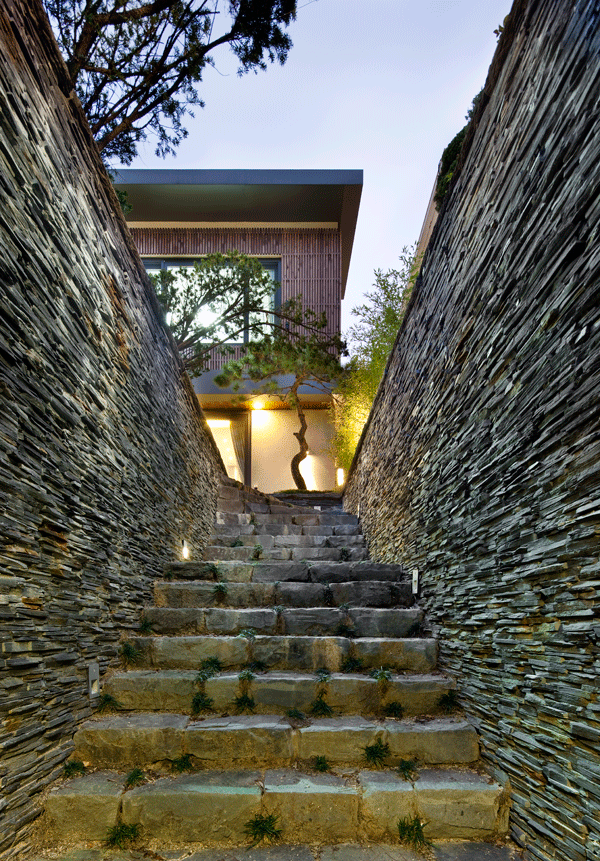
도로에서 진입하는 외부계단, 보령석 바닥과 철평석 벽
The client have been living in an apartment in less than a year since he moved in from another country.
The client felt the frustration of the apartment and the limitation of the composition of the floor plan that was not suitable for his life.
This is a house that was newly built after purchasing land.
Pyeongchang-dong House is an experiential house that considers who the plan of the apartment that has lasted for decades is for.
It is a house that has become a case.
It is not easy to build a house that fits your life, but it is a work that can be worthwhile as much as it is difficult.
Since it is a work that embodies lifelong dreams as a house, it becomes more difficult and importnat than any other building.
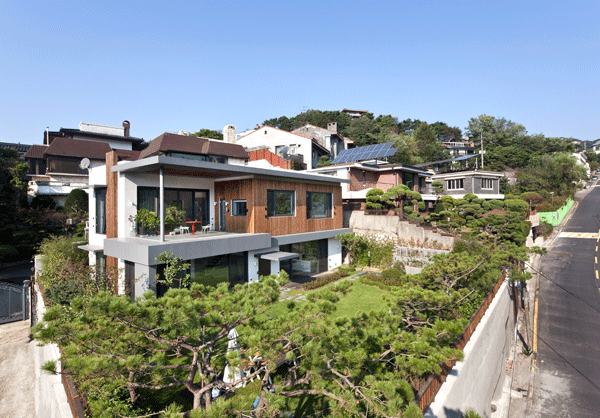
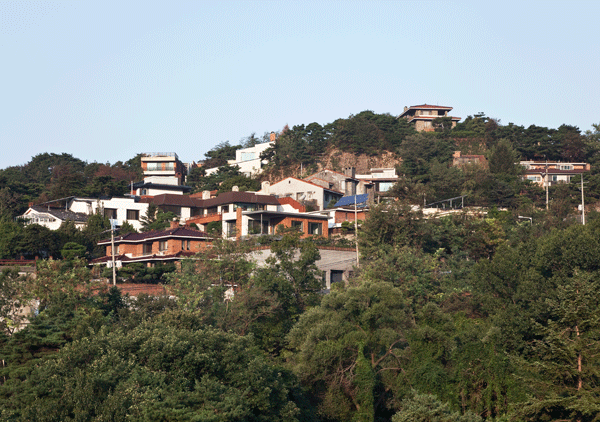
멀리 가나아트센터에서 바라보는 풍경
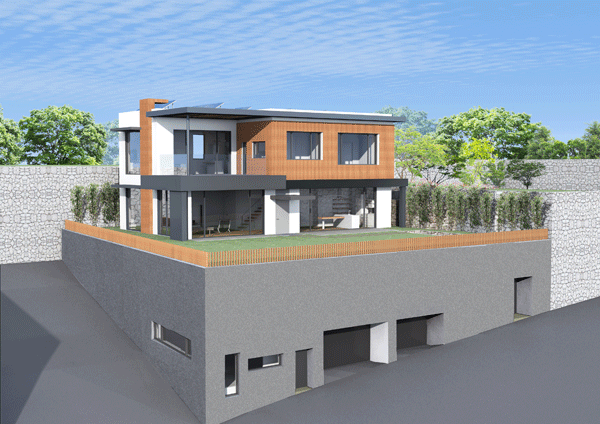
실시설계 완료시 투시도
기본설계 바로가기 : /g5/bbs/board.php?bo_table=modoworks01&wr_id=24
평창동 단독주택 2 보러가기
/g5/bbs/board.php?bo_table=modoworks01&wr_id=71
평창동 단독주택 3 보러가기
/g5/bbs/board.php?bo_table=modoworks01&wr_id=72
평창동 단독주택 4 보러가기
/g5/bbs/board.php?bo_table=modoworks01&wr_id=70
평창동 단독주택 5 보러가기
/g5/bbs/board.php?bo_table=modoworks01&wr_id=90#top