휴식이 필요한 순간
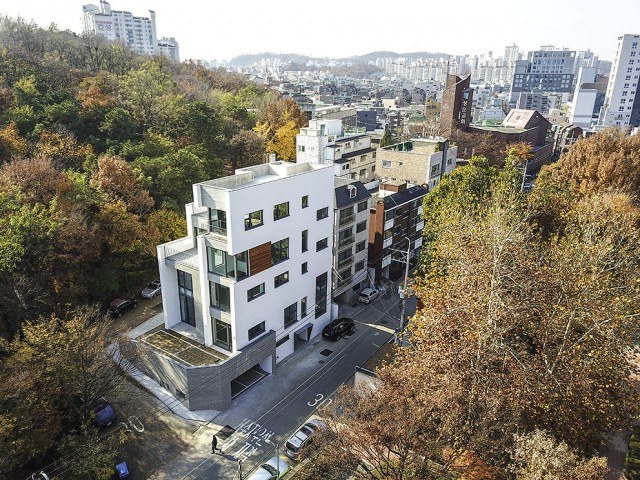
사진 = 김재경
대지위치 : 서울시 양천구 목동
지역지구 : 제1종 일반주거지역
용도 : 근린생활시설(사무소)
대지면적 : 292.70m2
건축면적 : 164.71m2
연면적: 826.13m2
건폐율: 56.27% (<60%)
용적률: 149.70% (<150%)
구조 : 철근콘크리트조
층수 : 지하2층, 지상4층
최고높이 : 17.90m
외부마감 : 테라코트 수퍼화인/투명무광코팅, 목재루버, 노출콘크리트(미송소폭판)/발수제
설계기간 : 2017.08 ~ 11 (4개월)
공사기간 : 2018. 03~2018. 11 (8개월)
건축허가접수 : 2017.11.6
건축허가완료 : 2017.11.24
굴토심의접수 : 2018.1.31
굴토심의완료 : 2018. 02. 08
공사도급계약체결 : 2018. 02. 12
착공신고 접수 : 2018. 03. 09
착공신고 완료 : 2018. 03. 13
사용승인 접수 : 2018. 11. 08
사용승인 완료 : 2018. 11. 21
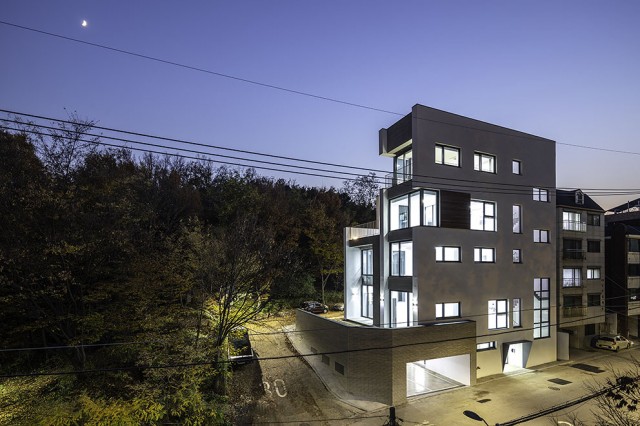
<목동 유신메디칼 사옥>의 대지는 용왕산과 근린공원으로 둘러싸인 곳에 3면이 도로에 면하여 있는 삼각형으로 이루어져 있다. 동쪽으로는 한강과 북한산을 바라보며, 남쪽으로 야트막한 산이 자리하는 곳에 의료기구 제조회사의 사옥을 계획한다.
건물의 기능중 중요한 부분은 멸균제품인 의료기구를 안전하게 보관하는 창고를 마련하는 것이다.
전면과 후면 도로의 높이차가 3미터인 점을 이용하여 효율적인 층수를 계획한다.
전면도로에서 지하1층으로 진입하는 주출입구가 면하도록 하고, 대지면적을 최대한 활용하여 지하2층에 창고를 설치한다. 사옥의 주요 업무를 수행하는 곳은 지상1층이며 2층 또한 중요한 제품의 창고와 의료기구를 제조하는 소규모 공장이 배치된다. 지상3층은 스타트업 창업 공간이 되고 4층에 대표이사실이 위치한다.
주변을 둘러싸고 있는 풍경을 실내외로 끌어들이는 것이 계획의 초점이 되어 전망과 채광이 좋은 남측과 동측으로 커다란 창과 테라스를 계획한다. 일상적인 업무 속에서도 주변을 돌아보며 휴식을 취할 수 있는 여유가 이곳에서 생기기를 바라면서.
Moments when you need to relax
<?xml:namespace prefix = "o" ns = "urn:schemas-microsoft-com:office:office" />
The site of the “Mokdong Yushin Medical Building” is within sight of Yongwang Moustain and a neighborhood Park, and it is composed trangles with three sides facing the road. To the east we can see the Han River and Bukhan Mountain, and we planned a building for a medical device manufacturing company on land with a shallow mountain in the south. An important part of the building’s function is to provide a warehouse that safely stores sterile medical devices. An effective number of floors was planned by using the height difference between the front and back roads of 3 meters. It was planned to have a main entrance from the front road to the basement level. In addition, the warehouse will be installed in the secocnd basement, making full use of the land area. The main office is located on the first floor, and the second floor is also equipped with a small factory that manufactures medical devices and warehouses important products. The third floor is an area for an entrepreneurial start-up, and the room for representative is located on the fourth floor.
It was the focus of the plan to bring the surroundig scenery to the inside and outside of the building. So, a big window and a terrace on the south and the east sides with a good view and sunlight are planned. I wanted to be able to relax in my daily routine
while looking at the surrouniding beauty.
(한국,오늘,건축 02 업무시설, 2019)
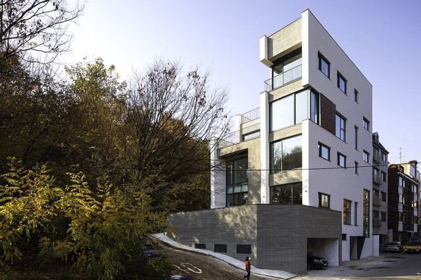
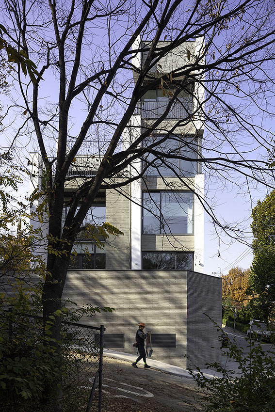
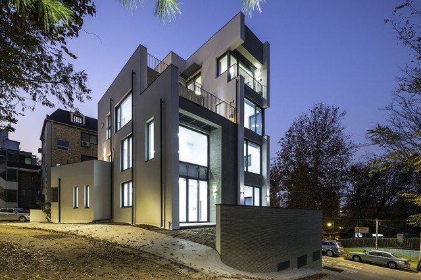
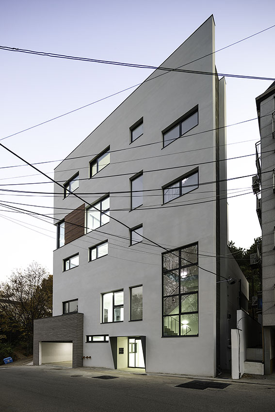
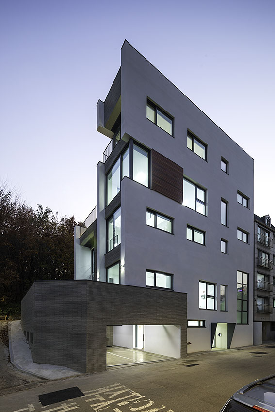
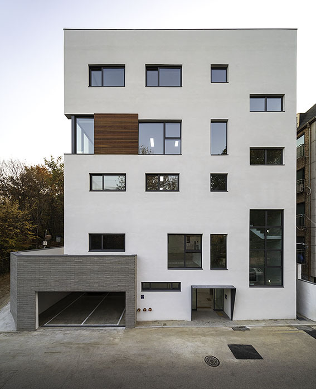
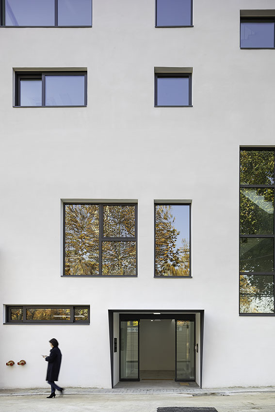
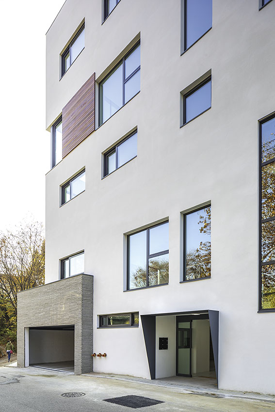
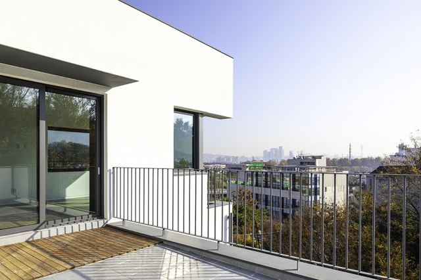
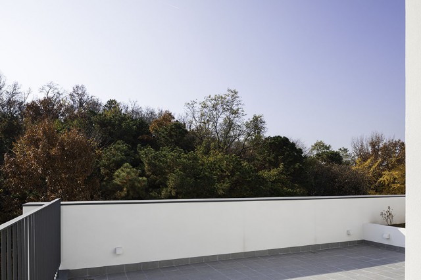
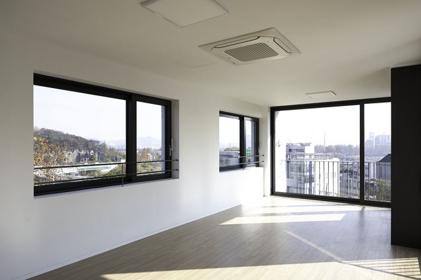
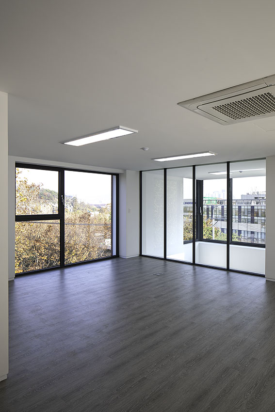
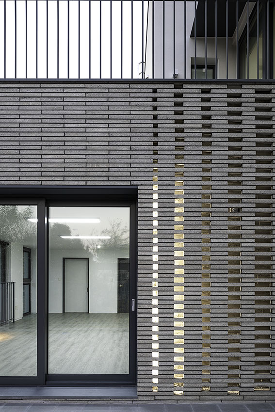
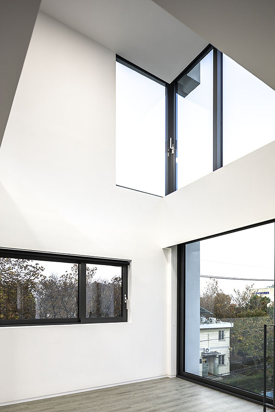
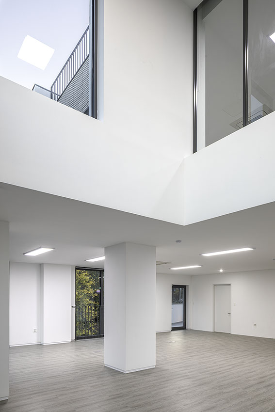
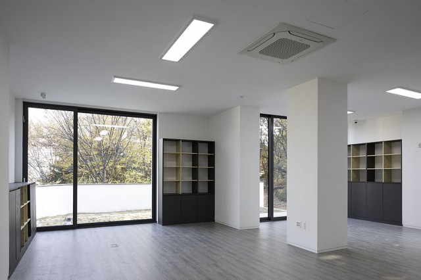
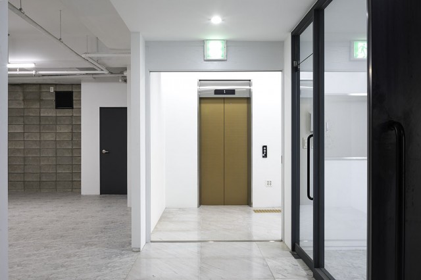
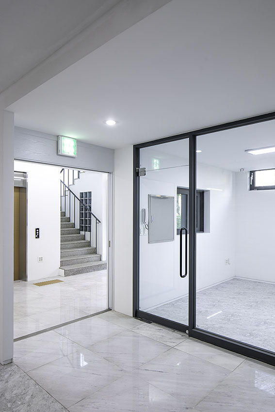
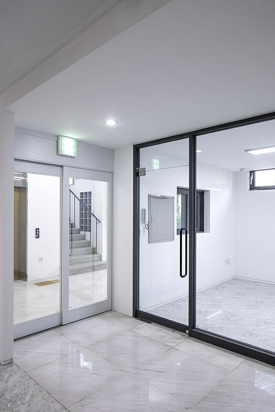
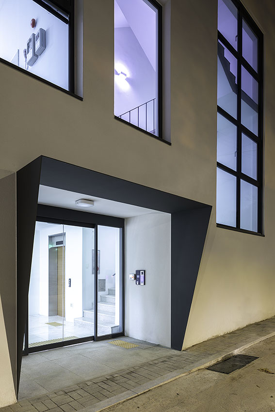
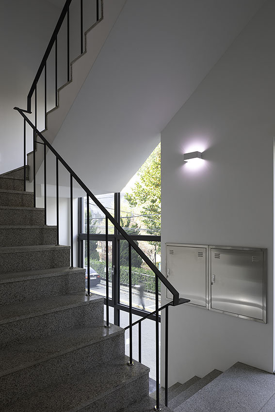
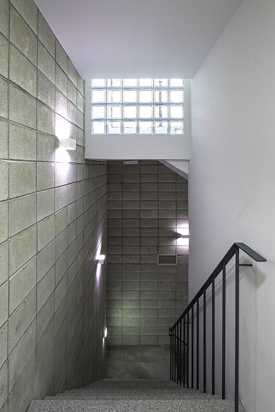
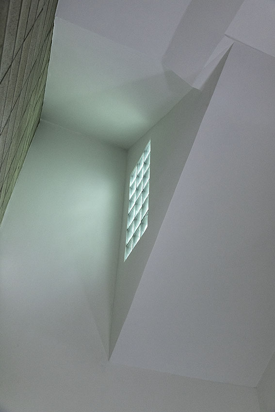
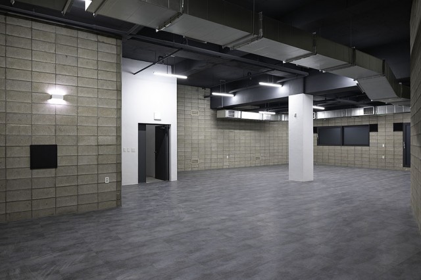
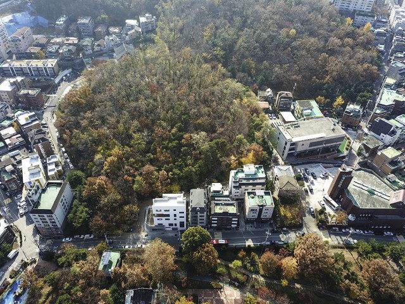
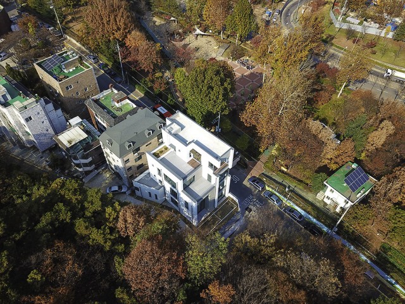
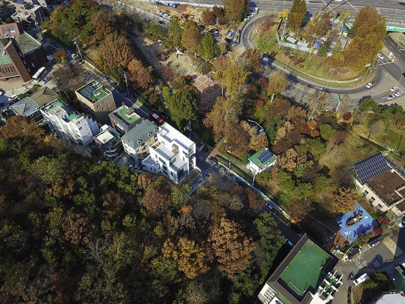
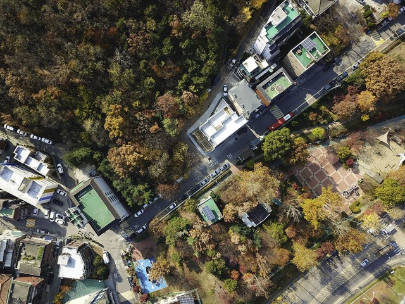
사진 = 김재경
계획안/공사중 사진 보러가기
/g5/bbs/board.php?bo_table=modoworks01&wr_id=82&