(홍익대학교 김주원 교수와 협력 작업)
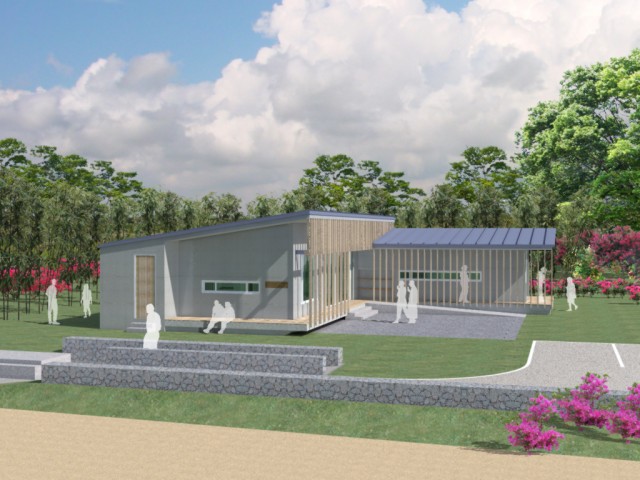
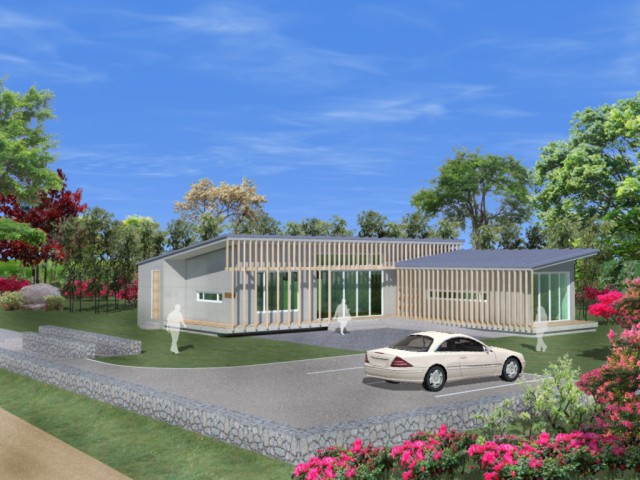
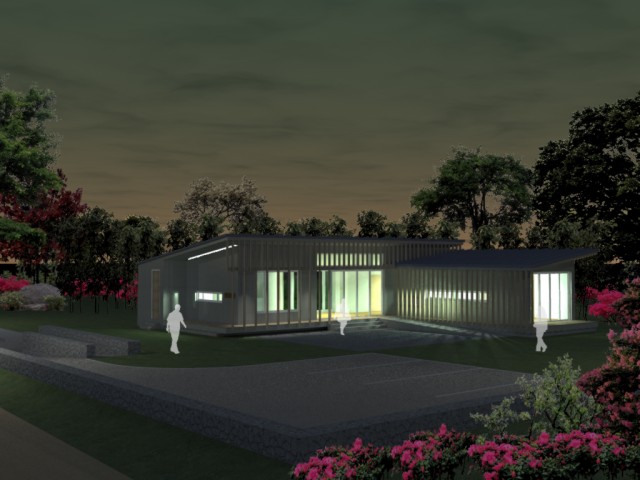
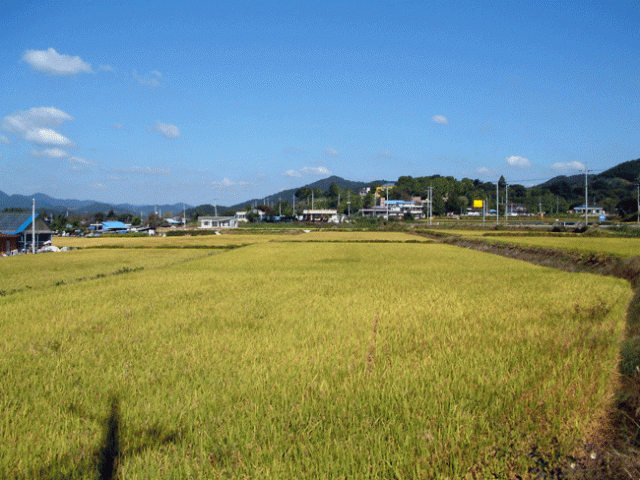
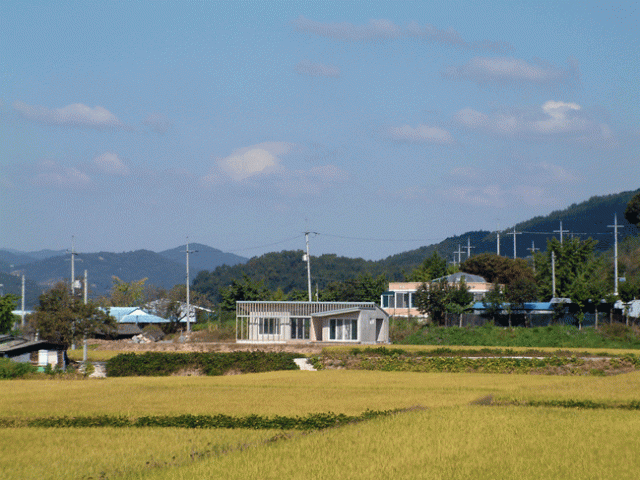
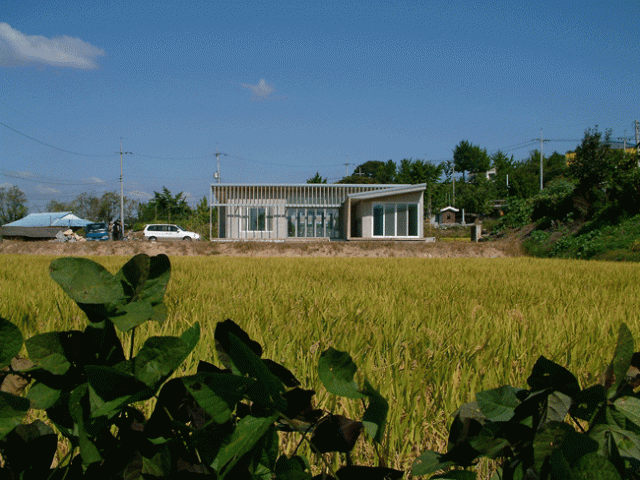
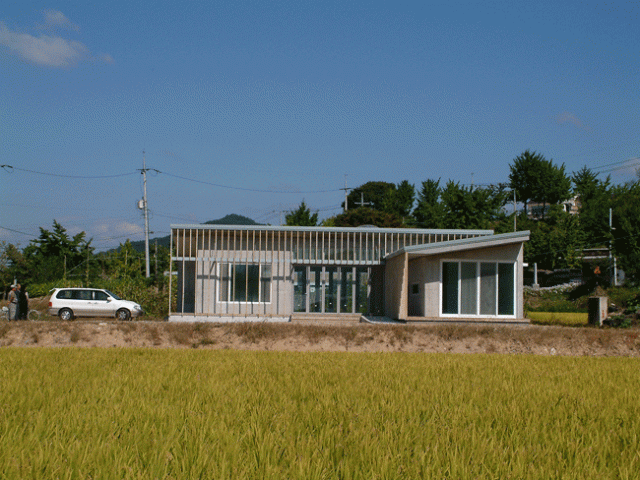
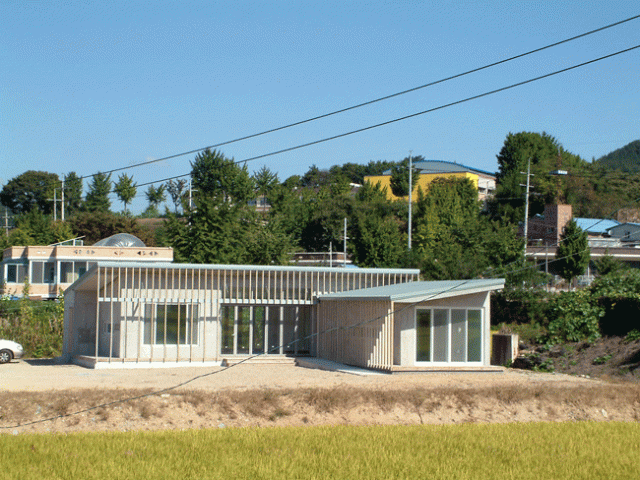
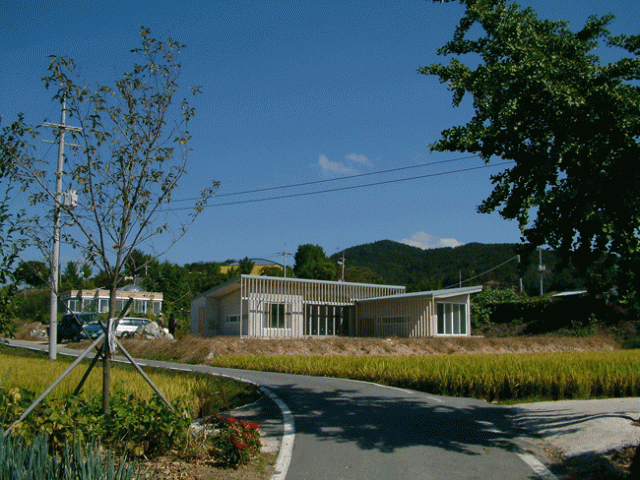
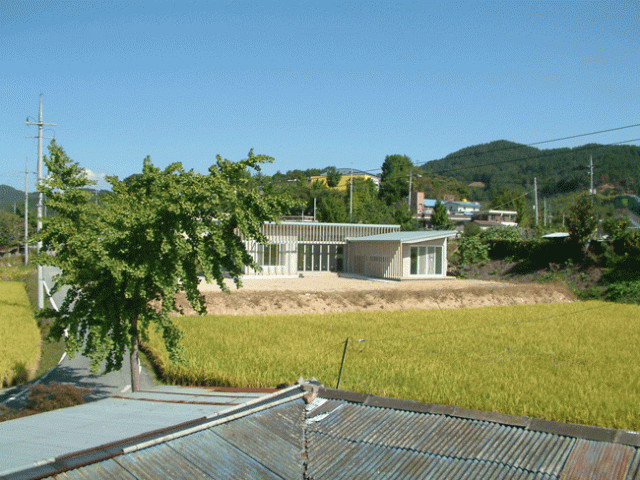
Approximately 125 sqm large 1-storey building consists of 2 meeting rooms fitted with ensuite bathrooms, a large living area connected with kitchen, a machine room and a utility room. The overall spatial layout corresponds to the L-shaped traditional domestic building with a large living area in its center. During the summer, the living area opens up on both sides to trigger the passive air-flow while the roof overhang and the external timber louvre filters the direct sunlight from the outside. During the winter, the full-height windows take the low-angled sunlight into the living area.
The main use of building would be close to a normal rural house where the gathering of elderly man and women is usually segregated, therefore two rooms are located on far ends of the building. When the village event unfolds occasionally, the meeting room adjacent to the living area and the kitchen gets connected in full width, which practically triples the length of the space to allow the gathering of the whole people.
There are a series of wooden decks surrounding the court, which allows smooth transition from the internal space to the external space as the traditional buildings used to be. The external wall on the east side, shared by the kitchen and the utility room contains an alcoved stone-finished deck for the traditional-style outdoor catering in the village-scale events.
글 / 김주원 (홍익대학교 건축학과 교수)
수촌1리 마을회관이 2009 국제 공공디자인 대상에서 베스트 장려상을 수상하였습니다.