2020년 제5회 우리동네 좋은집 찾기 공모전 수상
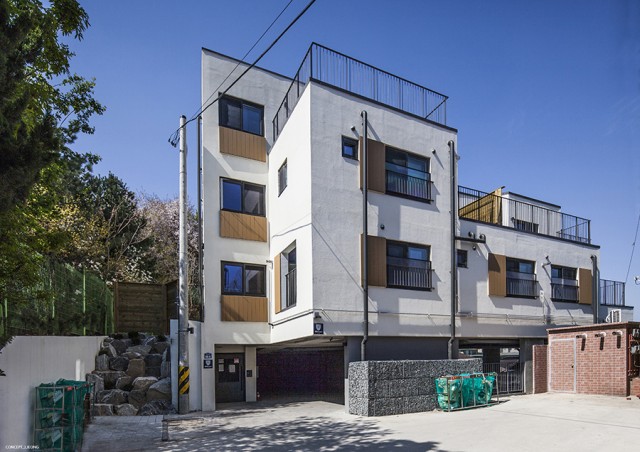
대지위치 : 서울시 서대문구 연희동
지역지구 : 자연경관지구, 제1종 일반주거지역
용도 : 다세대주택, 도시형생활주택(원룸형) (16세대)
대지면적 : 390.84m2
건축면적 : 232.75m2
연면적: 498.72m2
건폐율: 59.5% (<60%)
용적률: 127.60% (<150%)
구조 : 철근콘크리트조
층수 : 지상4층
최고높이 : 11.79m
외부마감 : 테라코트 수퍼화인/투명무광코팅, 합성목재루버, 노출콘크리트/발수제
설계기간 : 2018.06 ~ 12 (7개월)
공사기간 : 2019. 05~2020. 01 (8개월)
건축심의 접수 : 2018. 06.. 28
건축심의 완료 : 2018. 11. 7
건축허가접수 : 2018.12. 6
건축허가완료 : 2018. 12.17
착공신고 접수 : 2019. 05. 17
착공신고 완료 : 2019. 05. 23
사용승인 접수 : 2020. 01. 15
사용승인 완료 : 2020. 02. 18
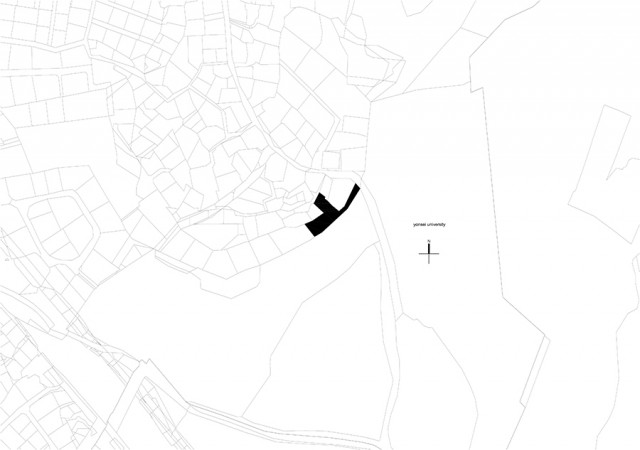
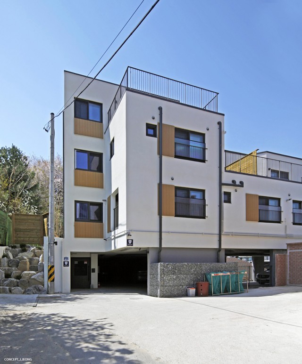
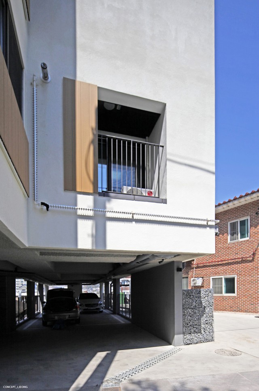
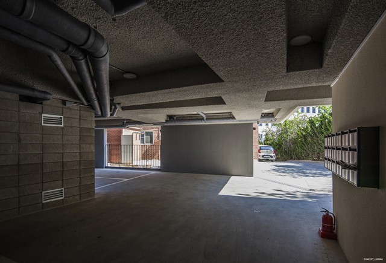
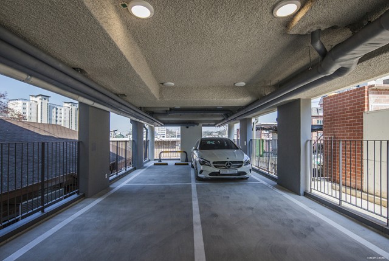
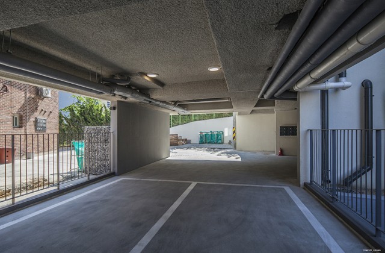
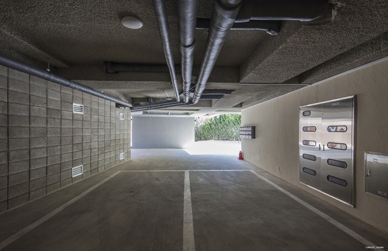
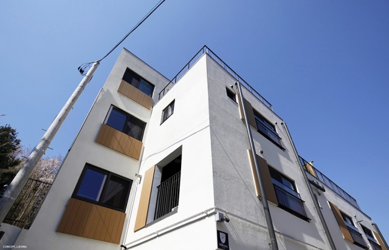
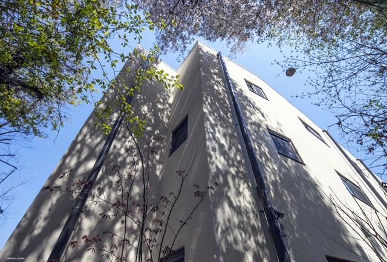
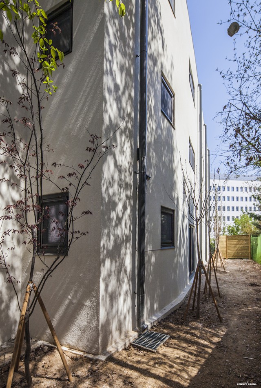
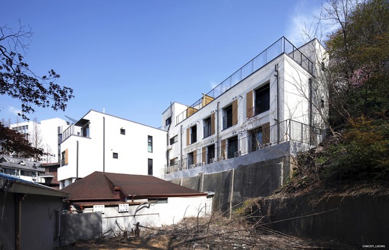
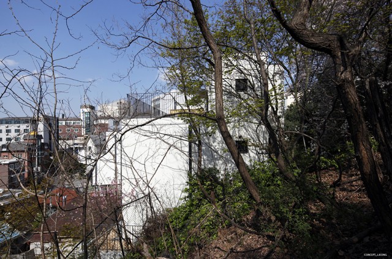
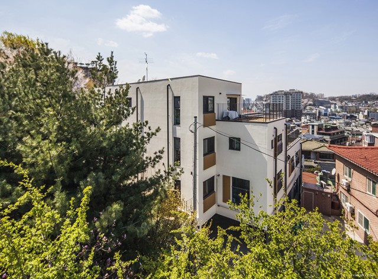
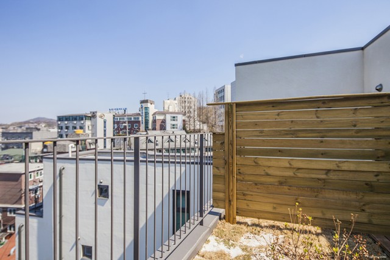
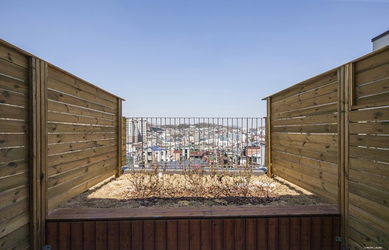
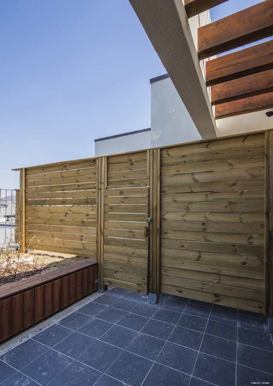
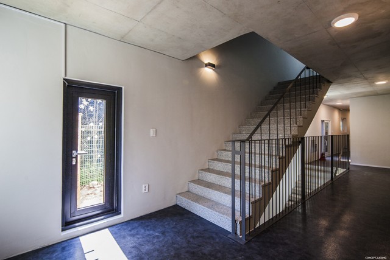
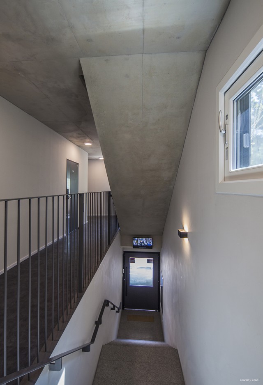
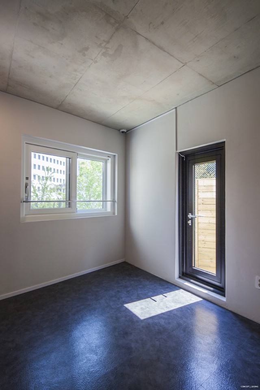
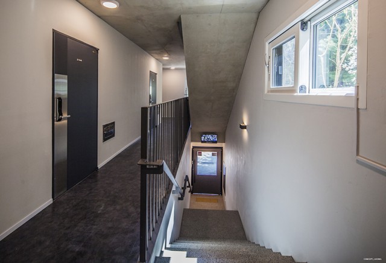
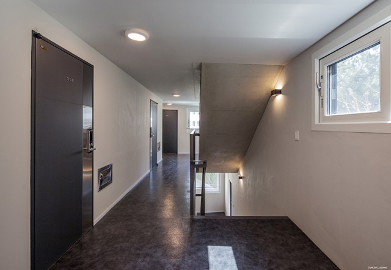
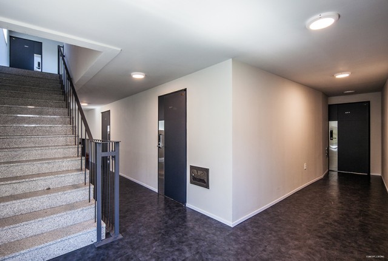
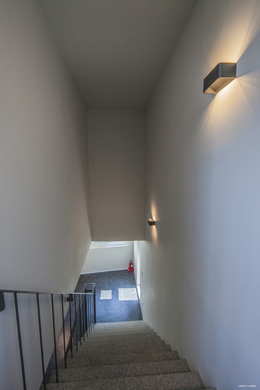
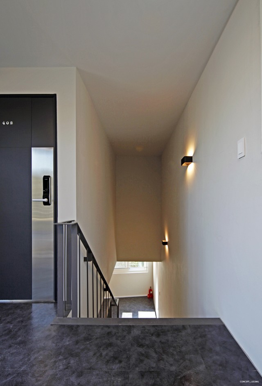
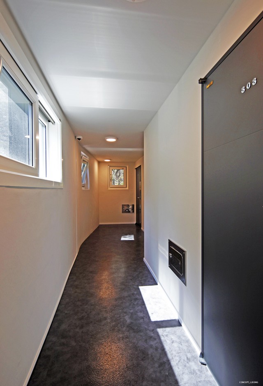
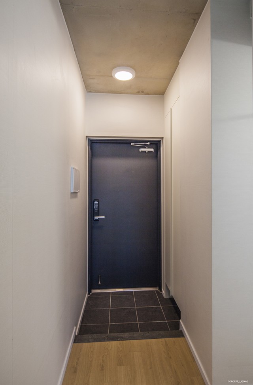
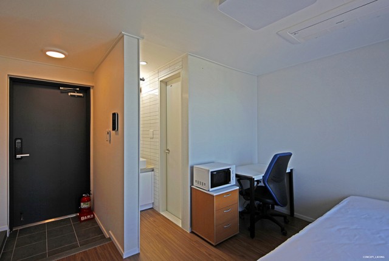
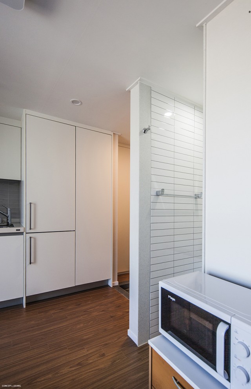
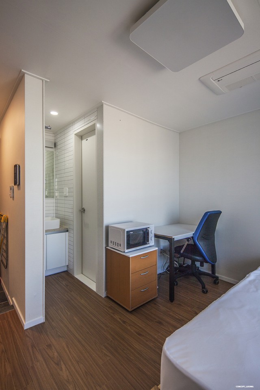
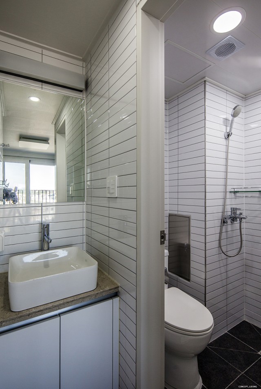
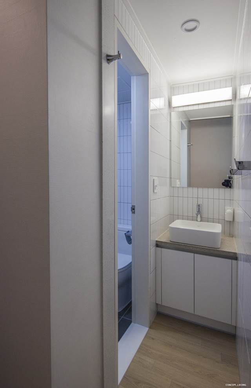
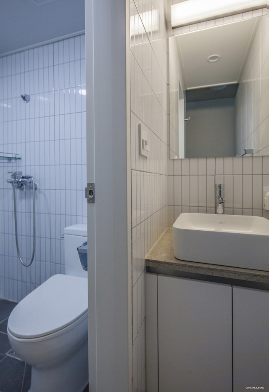
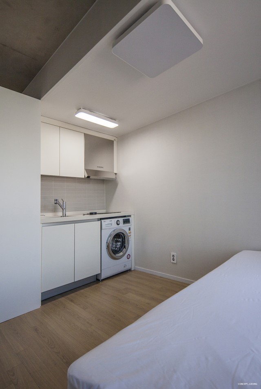
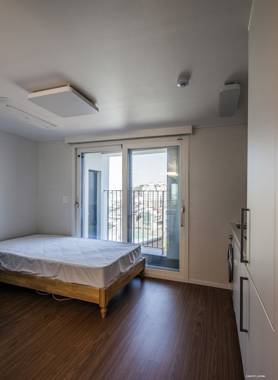
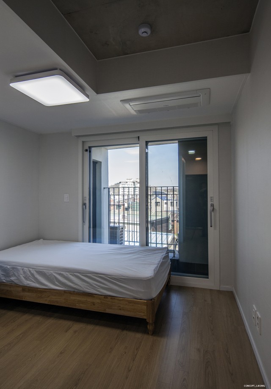
사진 = 정지성 James Jung
2020.05 현대건축 concept
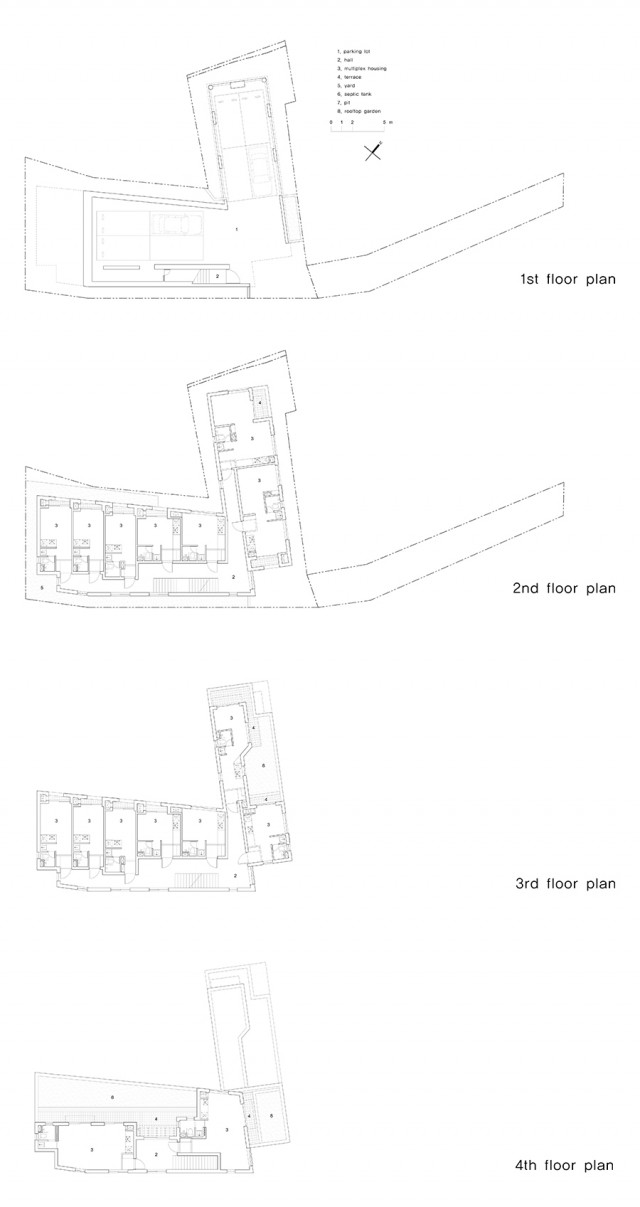
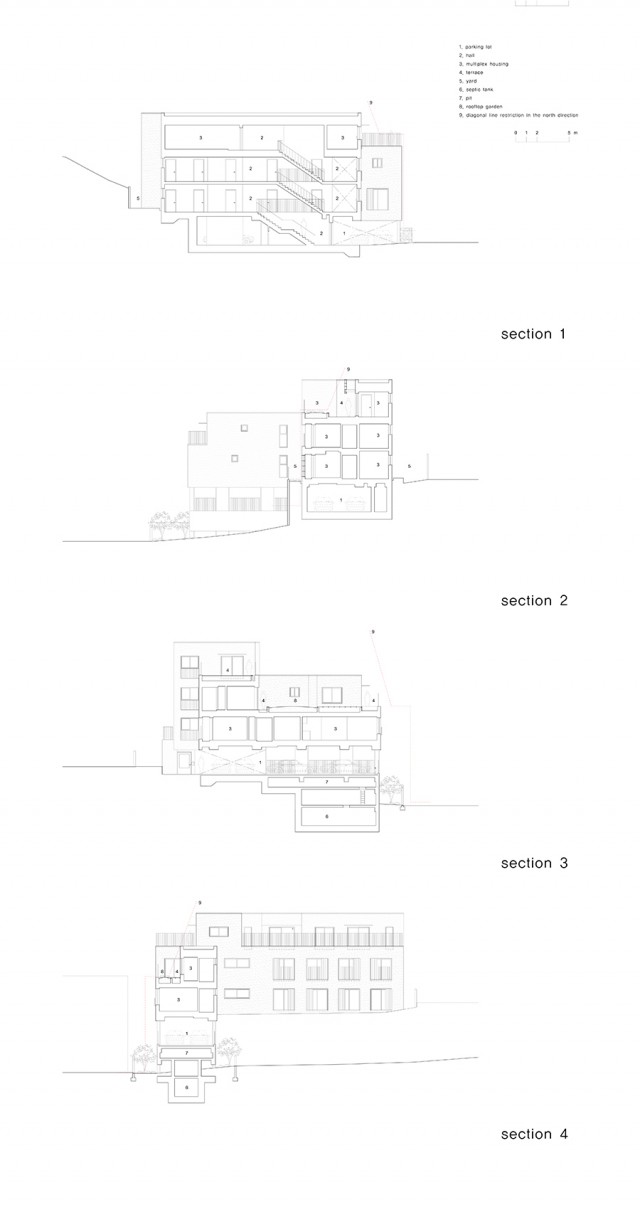
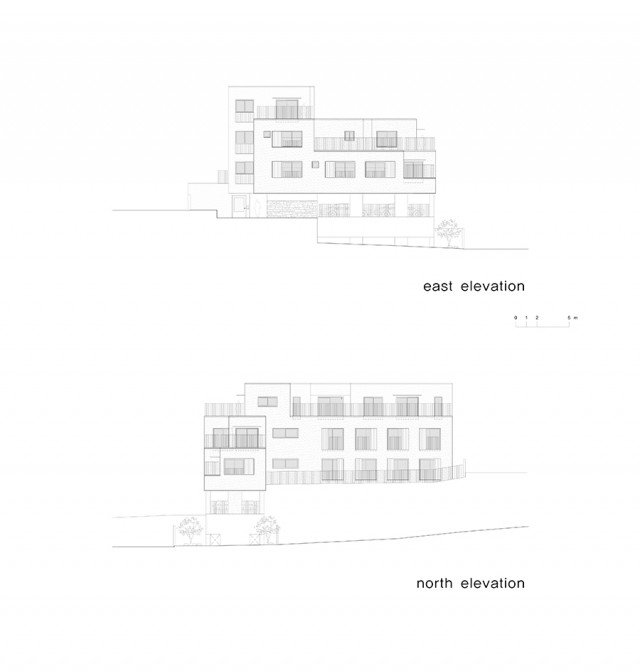
연희서가
<연희서가>의 대지는 남측으로 대학교와 접하여 있고 북측으로 연희동의 전경을 바라볼 수 있는 안산 자락에 위치한다.
대학교 서문을 나서 왼쪽으로 3미터 폭의 도로를 오르면 건물의 주출입구로 이어진다.
오랫동안 단독주택이 자리하고 있던 곳에 원룸형 도시형생활주택 16세대를 계획한다.
대지는 자연경관지구에 속하지만 공공지원 민간임대주택으로 건폐율과 용적률을 상한까지 완화받을 수 있다.
다만, 자연경관지구의 조경면적은 대지면적의 30% 이상을 확보하여야 한다.
대니재의 높이아치가 6미터에 이르고 북측의 대지가 가장 낮게 형성되어 있어 정북방향 일조권 사선제한이 3단계에 걸쳐 적용된다.
조경 면적을 확보하고 일조권 사선제한을 적용하여 자연스럽게 형성된 각 층의 외부바닥은 옥상정원이 된다.
전용면적 20~30제곱미터의 집과 마당, 발코니, 테라스의 외부공간이 다양하게 구성된다.
매년 임대료 상승률을 5%이하로 제한하고 8년 이상 임대를 지속해야하는 준공공임대주택으로, 공공의 영역에서 다하지 못하는 집의 문제를 사적인 영역에서 시도해본다.
WEST HOUSE
The site of "Yeonhuiseoga" is located on the foot of Ansan, which borders the university to the south and offers a panoramic view of Yeonhui-dong to the north. After leaving the west gate of the university, a three-meter-wide road to the left leads to the main entrance to the building.
16 households of one-room urban living houses will be planned where detached houses have been located for a long time.
Land belongs to a natural landscape zone, but public-backed private rental housing can be mitigated to the upper limit of the building-to-land ratio and floor area ratio. However, the landscaping area of the natural landscape area shall be at least 30% of the land area.
As the height difference in the land reaches 6 meters and the North's land is the lowest, the diagonal line restriction in the north direction will be applied in three stages.
The outer floor of each floor formed naturally becomes a rooftop garden by securing the landscaping area and applying the solar right oblique restriction.
It consists of a house with a dedicated area of 20-30 square meters and a variety of outdoor spaces in the yard, balcony and terrace.
It is a semi-public rental house that limits the rate of rent increase to less than 5 percent each year and requires rent for more than eight years, and attempts to solve the problem of housing that cannot be fulfilled in the public domain in the private sector.
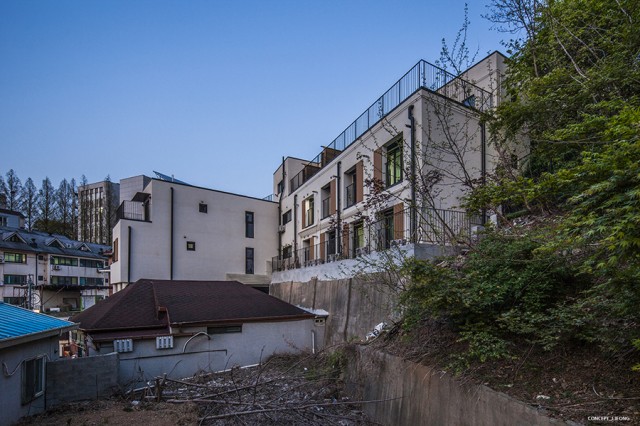
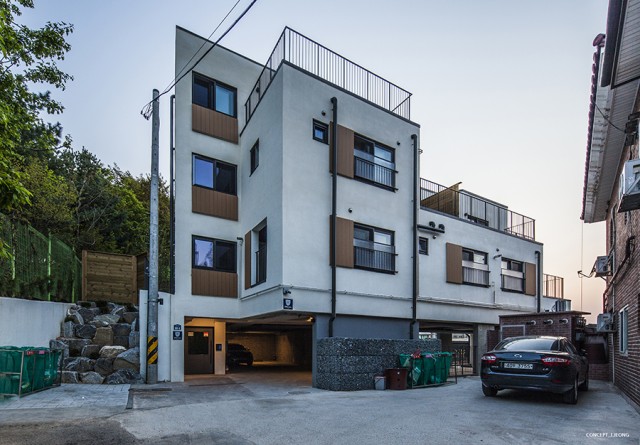
계획안과 공사중 사진 보러가기
/g5/bbs/board.php?bo_table=modoworks01&wr_id=92&