동숭동 모 베터 블루스
2011 서울시 건축상 우수상 수상
2013 대한민국 신인건축사 대상 우수상 수상
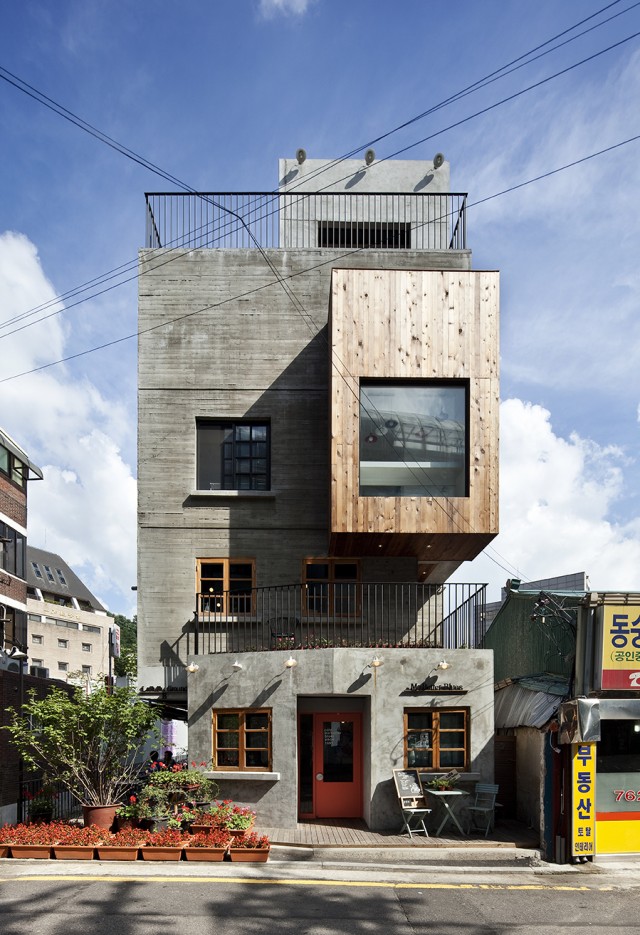
tbs TV <공간사람> (방영 2014.08.04 ~ )
바로가기 http://tvcast.naver.com/v/188607
건설경제 신문 <건축미감> '시멘트 모르타르의 재해석...도심 골목에 옛 풍경 살려내다'
기사 원문 바로가기 http://www.cnews.co.kr/uhtml/read.jsp?idxno=201407291720452620252
대지위치 : 서울시 종로구 동숭동 26번지
대지면적 : 106.51m2
건축면적 : 63.90m2
연면적 : 276.46m2
건폐율 : 59.99%
용적율 : 199.52%
구조 : 철근콘크리트조
층수 : 지하1층, 지상5층
최고높이 : 14.70m
주요용도 : 제2종근린생활시설
외부마감 : 노출콘크리트(미송소폭판), 시멘트몰탈, 적삼목/오일스테인
내부마감 : 벽-석고보드/친환경수성페인트(흰색), 시멘트벽돌, 시멘트블럭
바닥-콘크리트건식갈기/우레탄코팅, 강화마루, 미송방부목
설계기간 : 2008.8-12
공사기간 : 2009.2-10
사진 : 염승훈
Cafe Mo'Better Blues is located in a quite place behind the busy commercial area
in Daehak-ro. Its original building was a 12-year old one-story cafe.
The client wanted a new building to have scenery and memory of the old cafe.
In that situation, we tried to plan the building as a device to recall shabby and
old rural scenery in the city.
To secure enough space, the area of stairs to connect each floors had to be minimized.
Therefore the stairs to connect the 1st and 2nd floors had a cantilever structure and the stairs to connect
from the 2nd floor to the 5th floor were planned to have 75cm-wide width.
Windows in various sizes that show outside views were installed to reslove narrowness
of the space.
Materials for the outer wall were exposed concrete and mortar.
With new interpretation of cement mortar, we intended to express scenery of the old cafe.
Terraces were arranged in different locations on each floor. They are another device to recall
old scenery. Plants and trees on those green terraces in the rear of the 1st floor, front of the 2nd floor,
rear and right side of the 3rd floor, front of the 4th floor and the yard of the 5th floor will decorate the whole
building and hold traces of times.
Especially the terrace in the rear of the 3rd floor was constructed in a cantilever structure to express
the non-rectangular shape of the site.
(written by modo, translated by A&C)
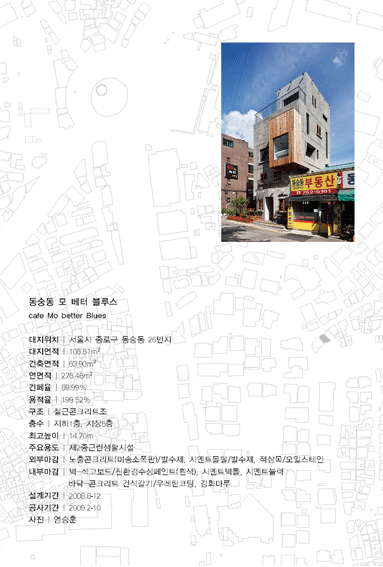
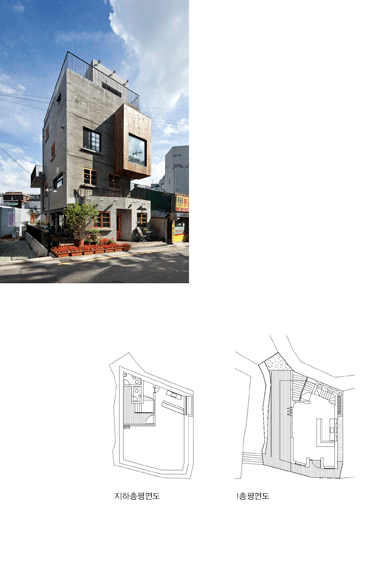
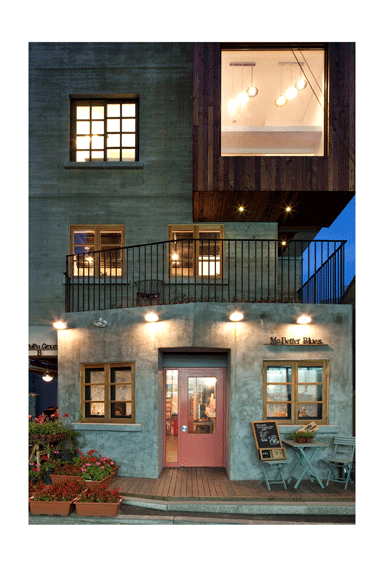


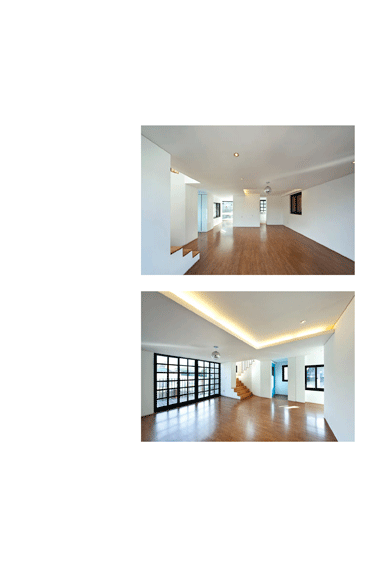
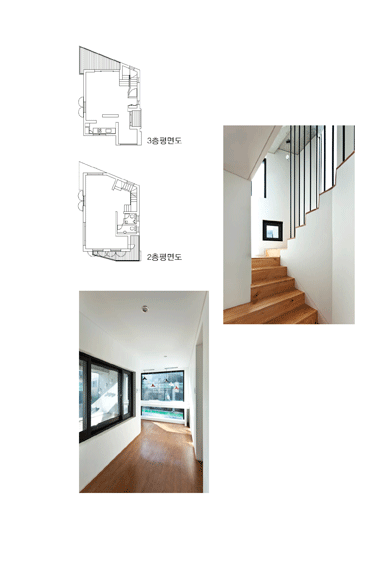
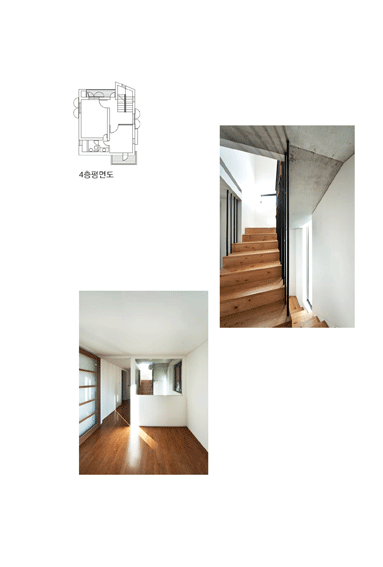
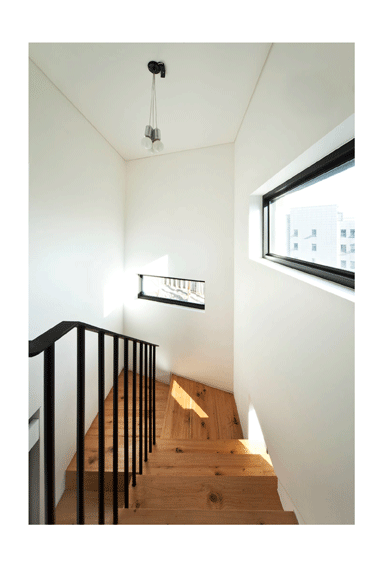
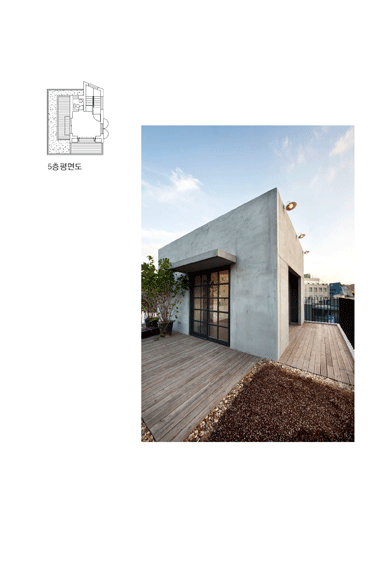
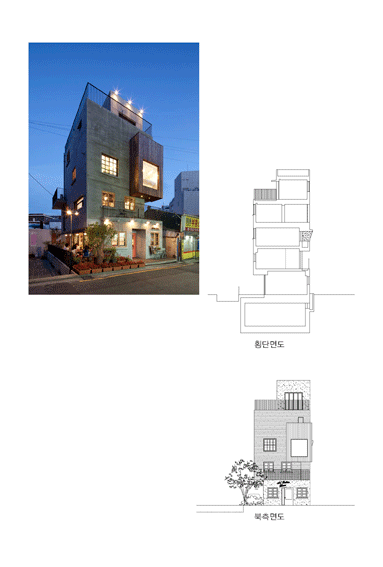
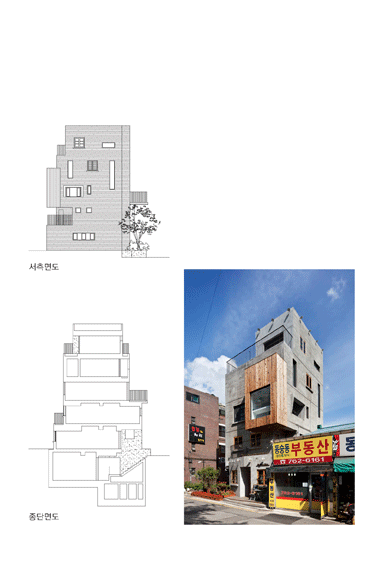
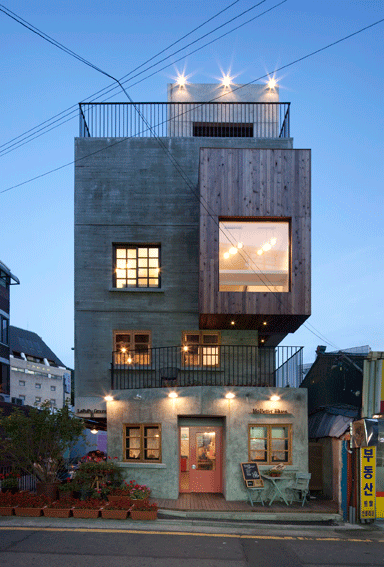
공사중 바로가기 : /g5/bbs/board.php?bo_table=modoworks01&wr_id=23