진 집
Long House
이충기(서울시립대학교) + 모도건축(김경희,이응락)
Lee Chungkee + modo architect office(Kim Kyunghee, Lee Eungrak)
2016 한국건축문화대상 (우수상)
2016 대구시 건축상 (동상)
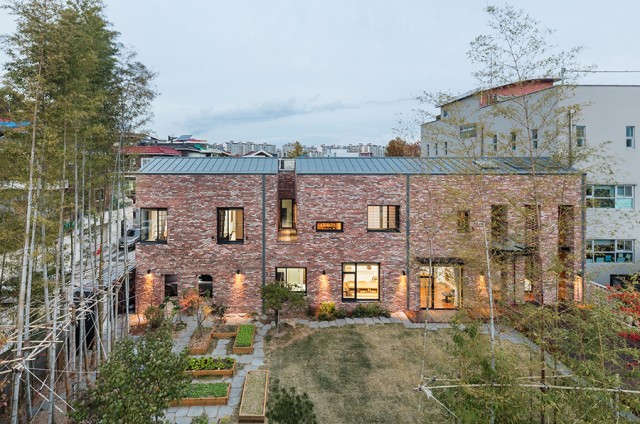
대지위치 : 대구광역시 수성구 범어동
대지면적 : 585.80 m2
건축면적 : 161.47 m2
연면적: 284.69 m2
건폐율: 27.56%
용적율: 48.60%
구조 : 철근콘크리트조+철골조(지붕)
층수 : 지상2 층
최고높이 : 8.9m
외부마감 : 치장벽돌쌓기, 티타늄아연판
내부마감 : 석고보드/친환경수성페인트(무광), 타일, 벽지, 노출콘크리트(미송소폭판)
외부바닥마감 : 고흥석잔다듬, 천연목재
설계기간 : 2014.08~2014.11 (4개월)
공사기간 : 2014.12~2015.08 (9개월)
내부마감재
주방가구 : 불탑
일반가구 : 주문가구 (옷방,거실)
도기 : 로얄토토(비데일체형 양변기), 듀라빗(세면기)
수전 : 아메리칸 스탠다드
대문,차고문,현관문 : 메탈게이트
창호 : 필로브창호(알루미늄, umber gray, 두께 153mm)
유리 : 두께31mm 삼복층유리(투명로이 반강화)
마루 : 온돌마루
계단 디딤판 : 대리석
비디오폰,디지털도어락 : 삼성이지온
스위치,전열,통신 : Berker (다나산전)
Architect : Lee Chungkee(University of Seoul)+modo architect office(Kim Kyunghee,Lee Eungrak)
Location : 144-11, Beomo-dong, Suseong-gu, Daegu, Korea
Programme : residence
Site area : 585.8m2
Building area : 161.47m2
Gross floor area : 284.69m2
Building to land ratio : 27.56%
Floor area ratio : 48.6%
Building scop : 2F
Parking : 2
Height : 8.9m
Structure : RC, steel frame(roof)
Exterior finishing : red brick, zinc
Interior finishing : paint on plasterboard, exposed concrete
Design period : Aug. - Nov. 2014
Construction period : Dec. 2014 - Aug. 2015
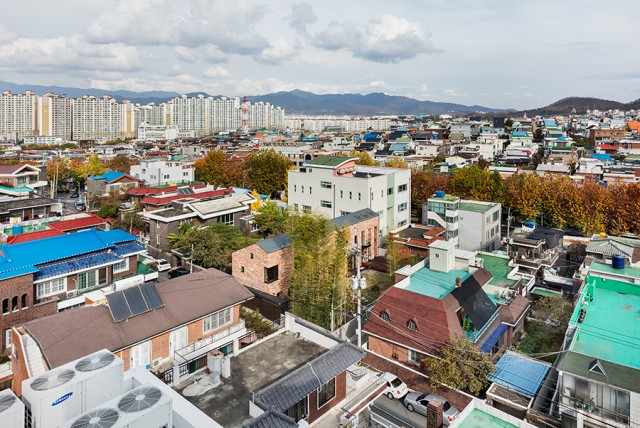
대구시 범어동에 자리 잡은 진 집은 대구 도심에서 벗어나 1970-80년대에 조성된 신주거단지 중심에 있다. 주변은
단독주택 단지로서 1970년대 이후 새로운 생활 방식과 주거 방식의 변화에 따른 주거 유형이다. 당시 전통 주거 및
근대주거양식을 거쳐 새마을주택 및 불란서주택 등의 새로운 단독주택들이 나타났으며, 이와 더불어 공동주택인
아파트 및 연립주택 등의 다양한 주거 유형이 출현했다. 대지 주변으로는 우리 눈에 익숙한 2층 주택이 높은 담장과
주차로 골머리를 앓고 있는 도시 골목을 접하고 있다. 이제는 낡아서 아파트에 비해 다소 서민적인 외형으로 보일
수도 있지만 한때 대구 시내의 신흥 주거지로서 아파트 주거단지와 대비되는 부촌의 위용을 느끼기에는 충분한
풍경이다. 주변 단독주택은 다세대, 다가구 주택으로 서서히 바뀌고 도시 단독주택지의 전형이 사라지고 있는 점이
아쉽다. 대상지는 주변에 비해 2배 이상 넓은 대지 면적에 나무가 가득한 정원을 가진 2층 양옥 대지로서 건축주의
요구에 따라 신축으로 계획되었다.
Long House in Beomo-dong, outside of downtown Daegu, is located in the central part of a new residential
area built in 1970-80s. It is adjacent to the area of a detached house, which is residential type generated by
new lifestyles and changes to dwelling methods since the 1970s. At that time, new types of detached
houses like Saemaeul House and French House have replaced traditional and modern houses, and various
residential types such as apartments and multiplex houses started to emerge. The site faces two-story
houses across the alley, which has been problematised by the issue of high fences and parking problems,
which makes a landscape that reveals the dignity of the past a rich village and a new residential area in
Daegu, in contrast to the apartment complex-however they are regarded as a bit folksy due to their shabby
appearance. It is regretful that the model of the urban detached house is disappearing, as they have been
replaced by multiplex houses, one-by-one. The site is more than two times larger than its neighbours
originally had a two-story western-style house with a garden filled with trees and its client wanted to build
a new one.
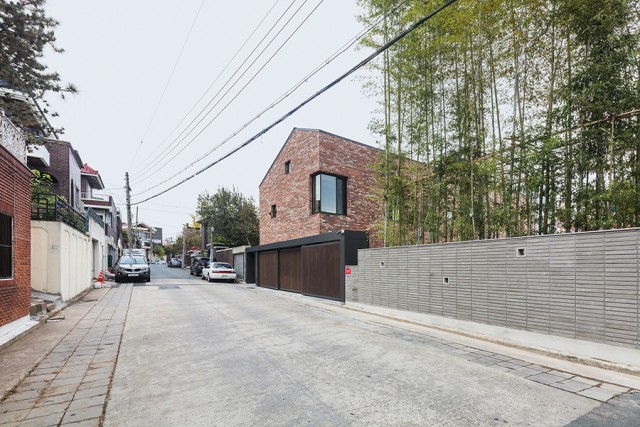
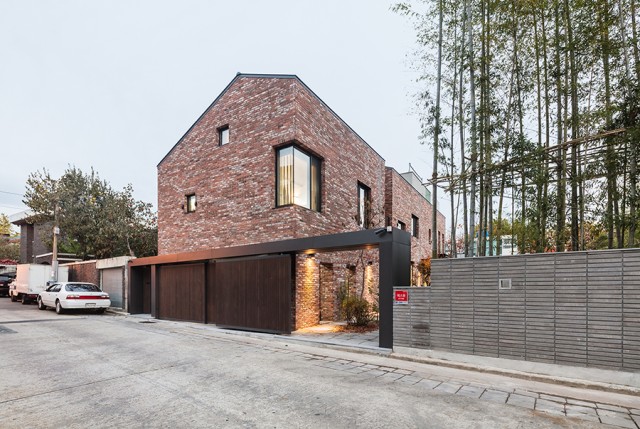
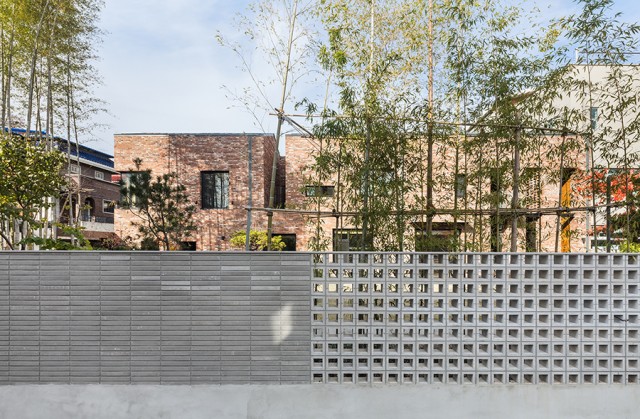
건축물의 주 외장은 벽돌치장쌓기와 징크마감으로 박공지붕의 단순한 재료 및 형태라 주변 건물과 대비된다.
남향의 마당을 바라보며 건축물의 정면을 배치해 한국의 전통성을 따르고 있으나, 도로에서 진입하면 편심의
박공이 있는 동측 면의 모서리 끝에 대문을 두고 있어 남쪽의 마당에 출입구를 두는 일반적인 주변 집과는
대비되는 북측 현관의 전형을 보여준다. 대문을 지나 북측 담장과 건축물 후면 사이의 깊은 골목은 자칫 담장과
건물 사이의 버려질 뻔한 공간이 아닌 유효한 사이마당으로 조성했다. 어두운 입구의 현관에 들어서면 주택 내부에
진입하기 전 긴장감과 기대감을 갖게 하고, 닫힌 현관과 복도를 지나면 트인 장방형 거실을 마주하고 넓은 마당으로
시선이 확장된다. 건물의 장변은 마당과 최대한 접하고 있는데 손님방, 거실 및 식당, 주방, 선룸의 주된 방향이
마당을 향해 배치되어 홑집의 전통적인 평면 구성을 보여준다. 아래층은 거실, 주방, 식당 및 선룸으로 이루어져
공용 공간의 성격이 뚜렷하며 2층은 주로 침실공간으로 구성했다. 2층으로 오르는 계단 또한 장변의 방향을 주로
취하고 있어 산책공간을 의도하며, 2층 자녀방과 안방의 바닥 레벨을 달리함으로써 각 방의 수평적 공간 크기와
더불어 높낮이를 조절해 공간 볼륨의 다양함을 보여준다. 2층 높이의 선룸은 가장 프라이버시한 동선상에
있으면서도 가장 극적인 공간으로 연출했으며, 마당과의 연계에서는 외벽 및 내벽의 통일성과 목재데크를 통한
적극적인 관계로 설정했다. 더불어 도시가로와의 폐쇄적 배치는 내부 동선에서 마당으로의 개방감으로 반전된다.
The building is in contrast to its neighbours, due to the finishing of simple material and forms by dressed
bricks and a zinc gable roof. Although it is reflective of Korean tradition, by placing the facade toward the
garden in the south, it shows the archetype of a house with entrances at the north in contrast to its
neighbours with an entrance toward th garden in the south. A deep alley between the north wall and the
backside of the house, after passing the gate as planned in a narrow garden instead of leaving an
abandoned space between the wall and the building. A dark entrance causes tension and raises
expectations before entering the interior, and one can meet an open rectangular living room with a view
toward a broad garden after passing closed entrance and corridor. The long side of the house faces the
garden and the planning design of placing the main facade of the guest room, living room, dining room,
kitchen, and sunroom toward the garden demonstrates the tradition of a single-wing house. The ground floor
is clearly designed as a public space with a living room, a dining room, a kitchen, and a sunroom and the
second floor is mainly made of bedrooms. The stair to the second floor is intended as a promenade space,
by placing it along the long side and differences in the floor level between the children's bedroom and
master bedroom on the second floor, revealing various spatial volumes by controlling their size and height.
A two-story tall sunroom is designed as the most dramatic space in the most private circulation, and it is
planned to have an active relationship with the garden by using the same wall inside and outside and a
wooden deck. In addition, a closed layout is disconnected from urban streets by reversing opening toward
the garden in the internal circulation.
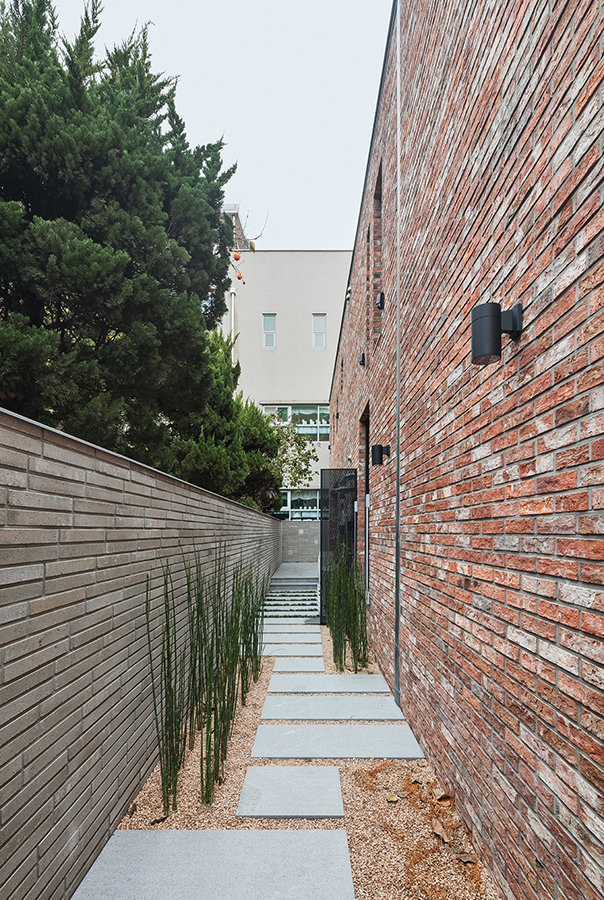
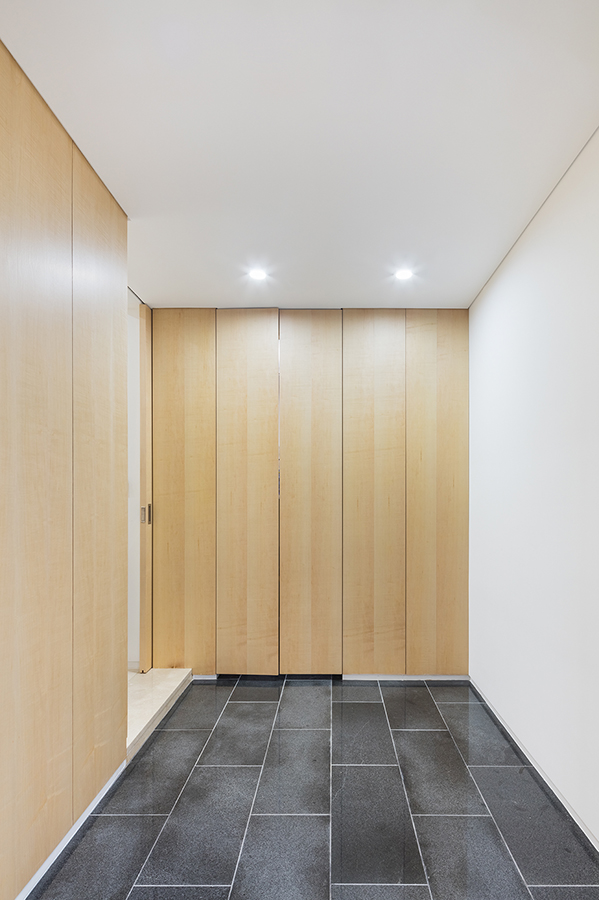
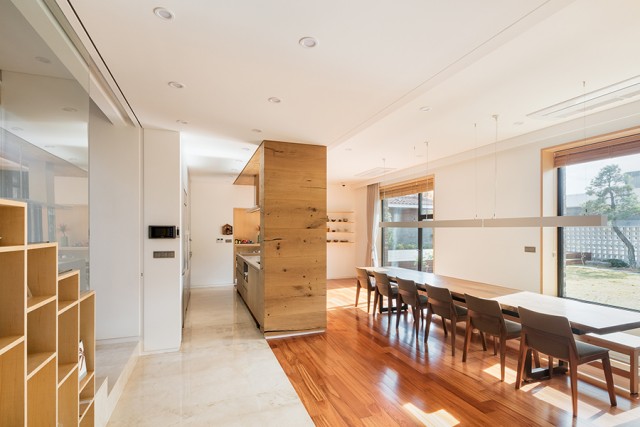
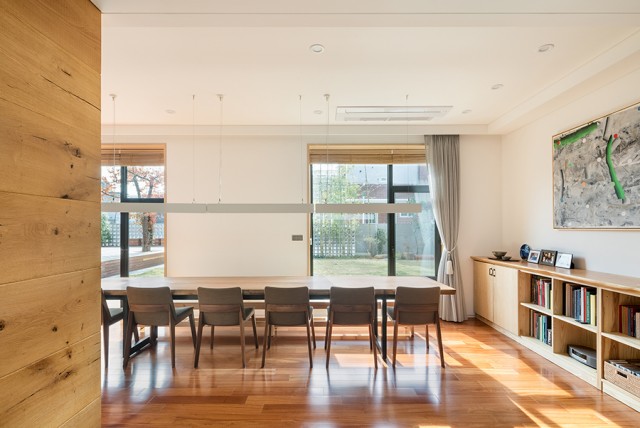
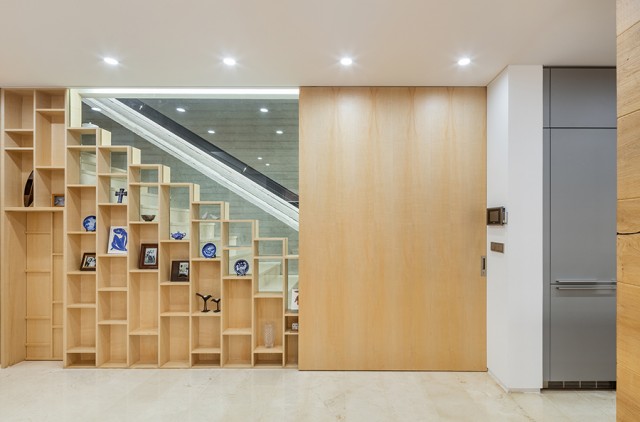
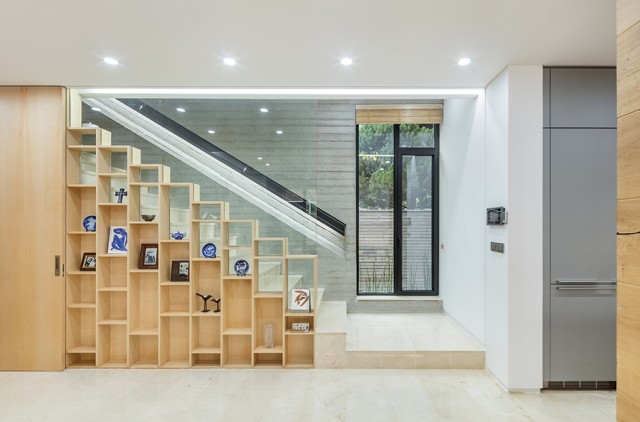
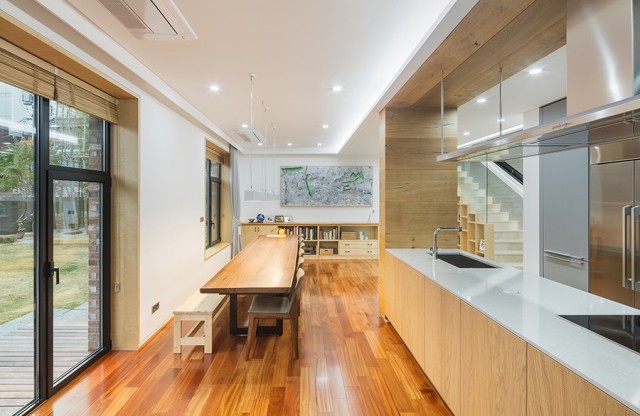
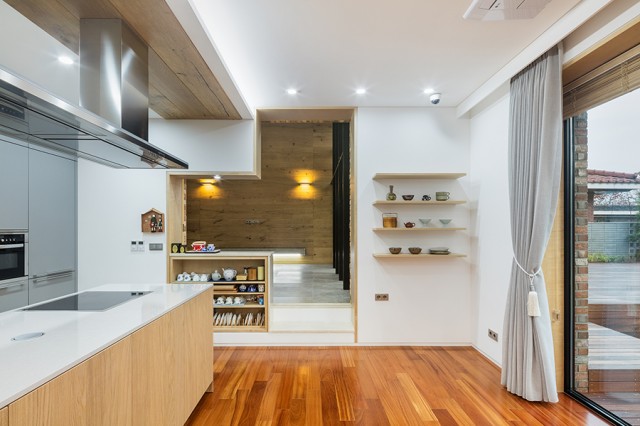
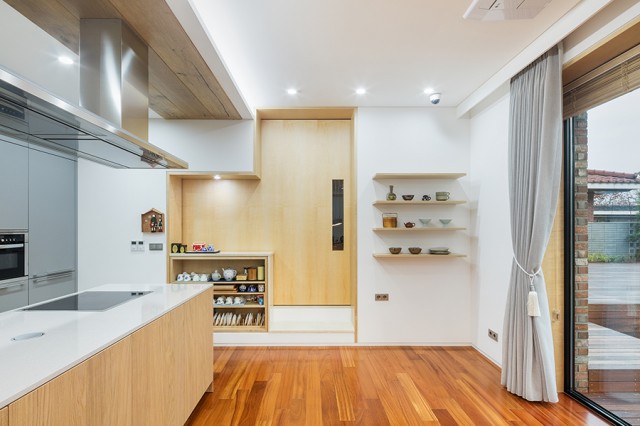
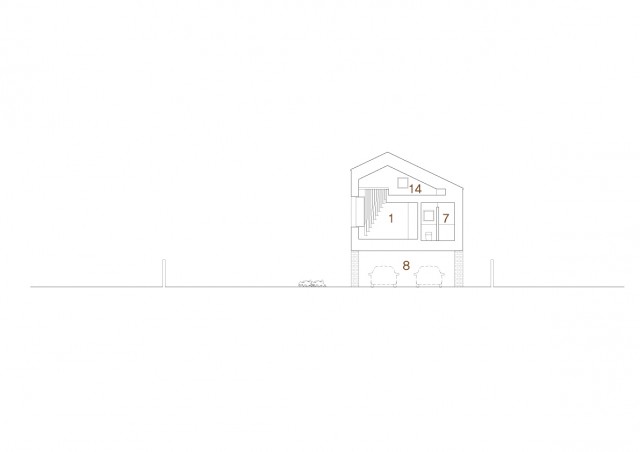
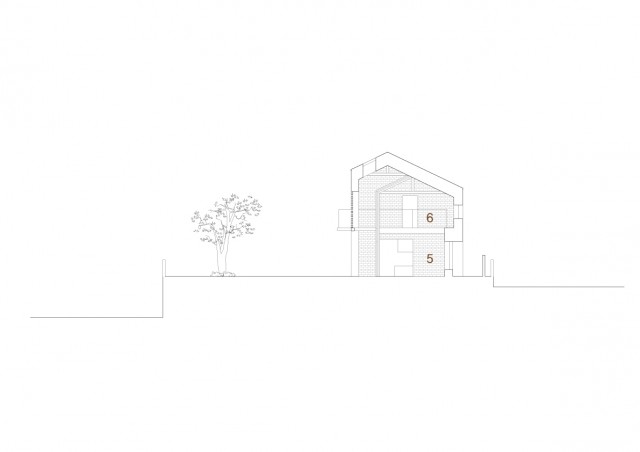
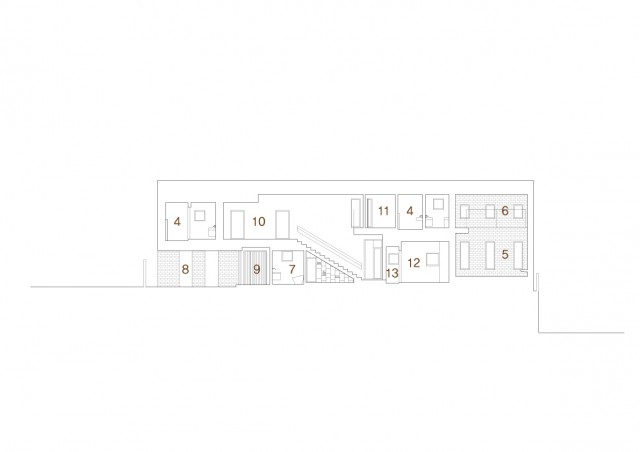
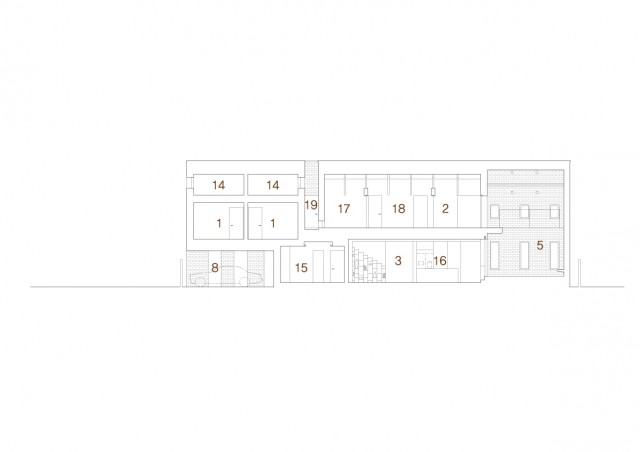
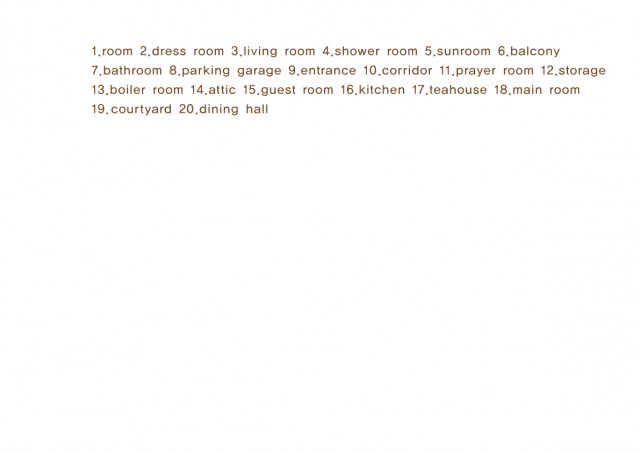
건축물의 형태에서 보이는 박공지붕과 벽돌치장은 건축물의 구성적 이미지를 통해 주변 주거단지와 형태적, 재료적
동질감에서 비롯한 조화로움을 꾀하고 있다. 최근 건축가의 리노베이션 작업(서울시립대학교 선벽원, 목인헌)에서
나타나는 형태적 구상성과 조적조에 대한 재료적 구상성은 공통적으로 나타나는 주요 특징이라 할 수 있다. 건축물
내부는 부분적으로 재료(치장벽돌쌓기, 미송소폭판 노출콘크리트)의 속성을 드러내고 있으나 기본적으로 백색
벽면으로 추상화되며 외부 형태와 대조를 이루고 있다. 내부의 각 실들은 전통적 칸잡이에 따른 구상성을 기본으로
구획되어 있으면서도, 긴 복도와 더불어 각 실 내부에서는 추상화된 공간으로 이성적 공간 연출을 꾀하고 있다.
긴 장방형의 볼륨은 2층에서 2개의 분절된 볼륨을 만들고 있고, 작은 중정에 따른 분절은 내부공간으로 외부공간의
삽입을 유도하고 있다. 이렇게 의도한 외부공간의 침투는 내부공간의 내적 호기심을 부르면서 다양한 공간의
연출을 보여준다.
The gable roof and dressed brick facade of the building are an attempt to be in a harmony orginated from
homogeneity in shpae and material with adjacent residential area by the concrete image of house.
The concreteness of shape and materials about masonry can be found in common as the main
characteristics in his recent works like Seonbyeokwon in University of Seoul and the renovation work of
Mokinheon. Although the inside of the house partially reveals the property of materials in dressed bricks
and exposed concrete by Douglas fir panel, it fundamentally contrasts to it external look by its abstractness
of white wall. While each room is based on the concreteness of traditional layout of the plan, the interior is
designed as rational space by an abstract one with a long corridor. A long rectangular volume is divided into
two on the second floor and the segment by a small courtyard enables exterior space to the inserted
as interior one. Stimulating internal curiosity of indoor space, the intentional penetration of exterior space
generates a variegated design of space.
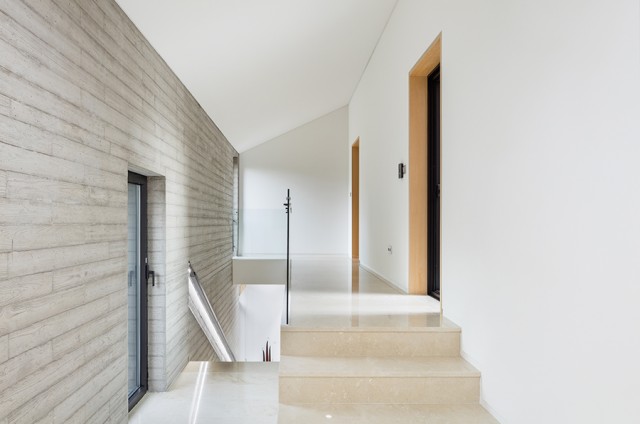
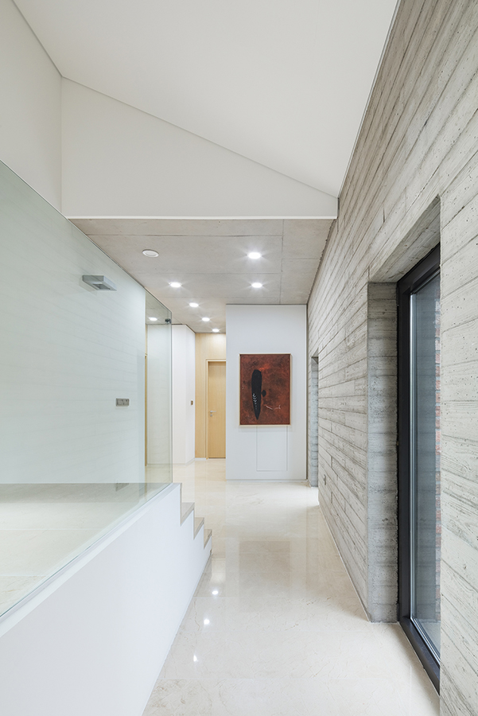
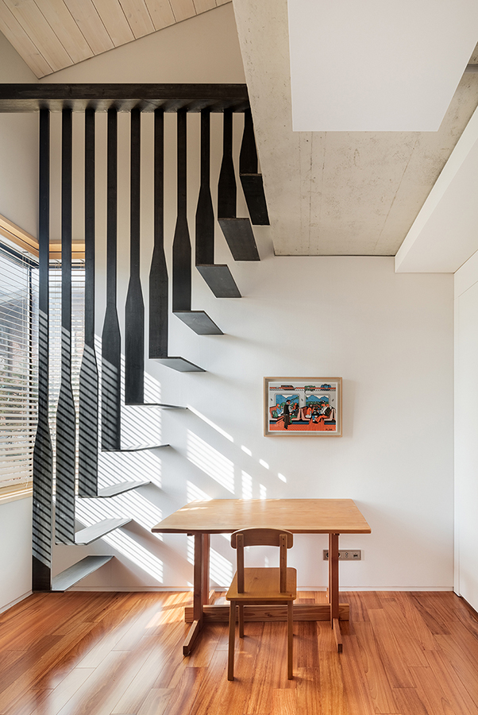
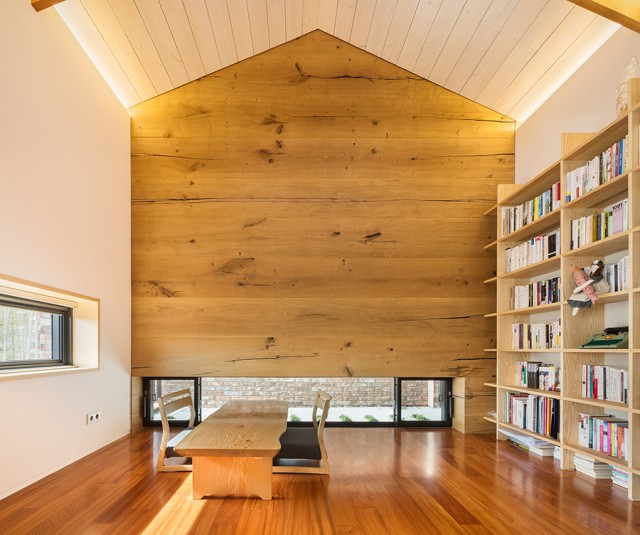
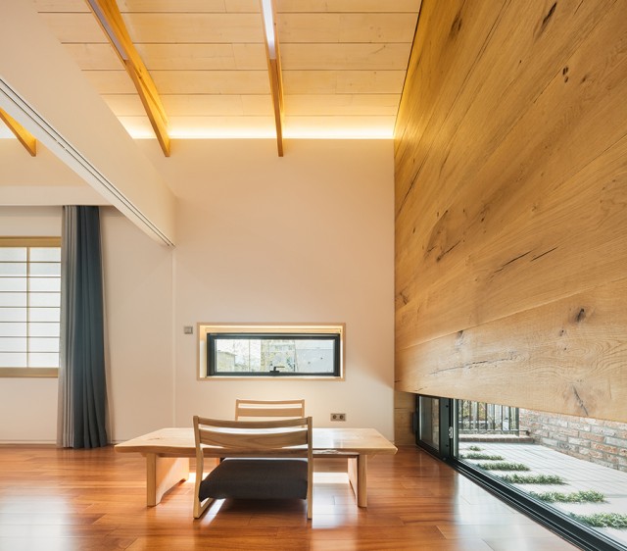
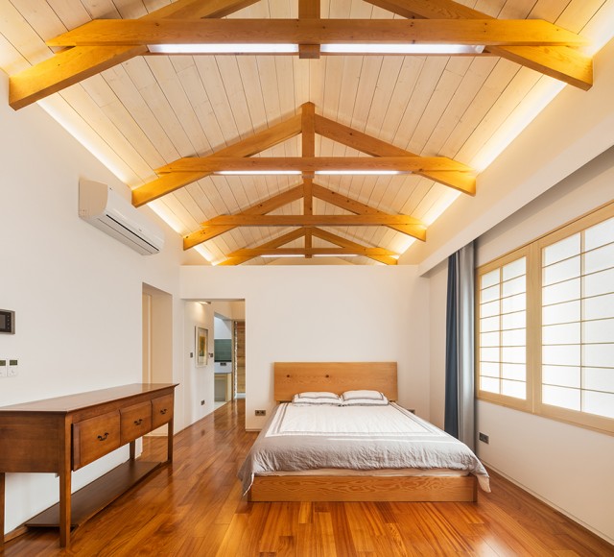
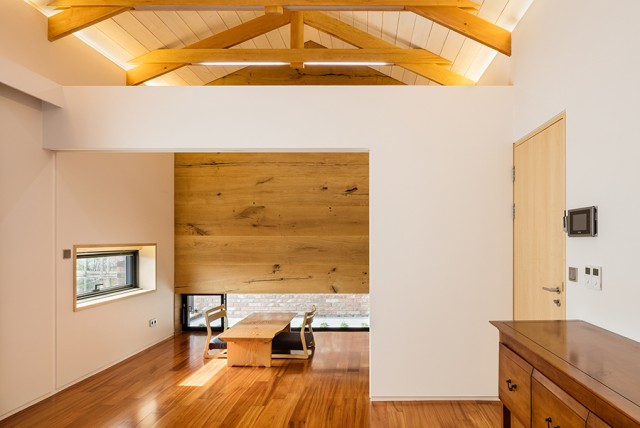
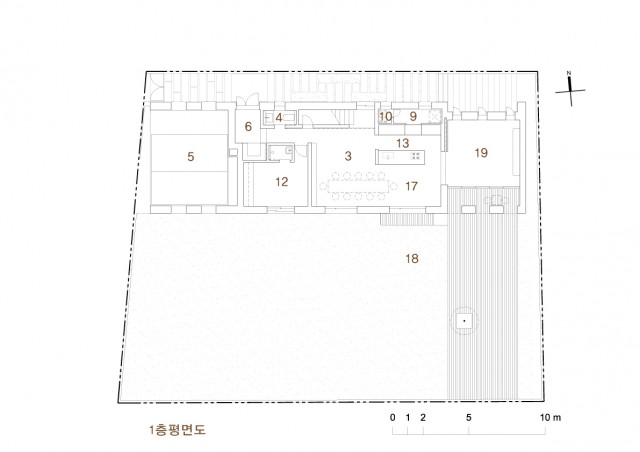
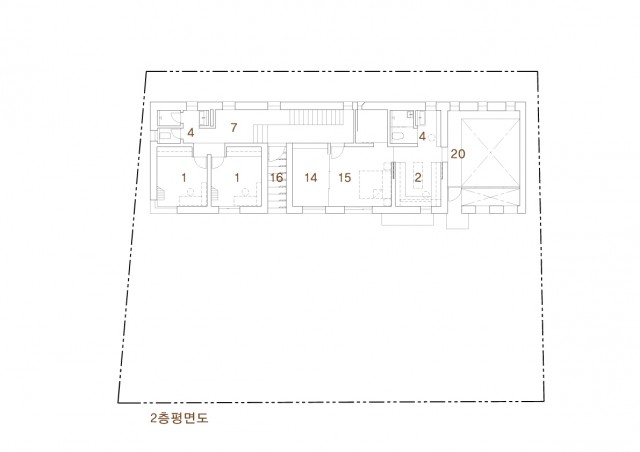
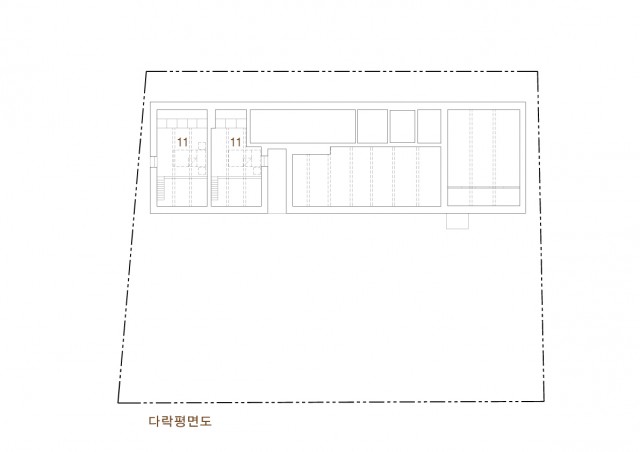
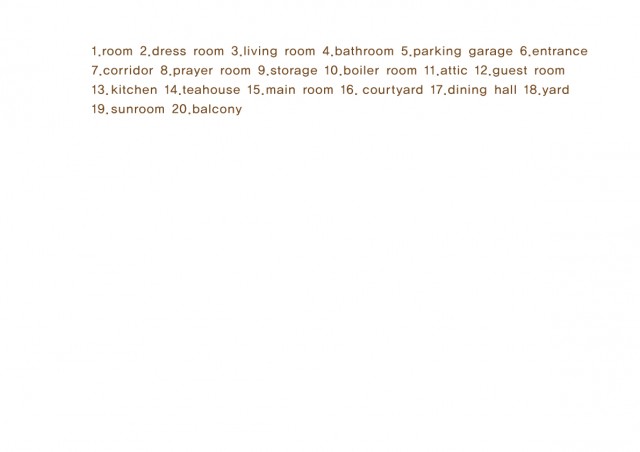
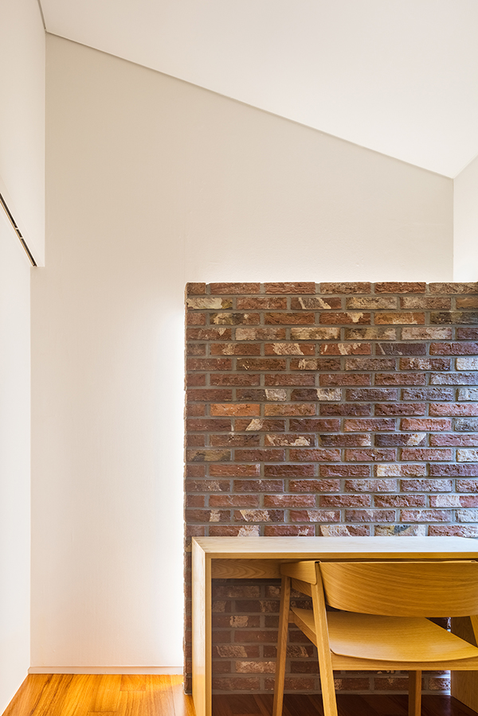
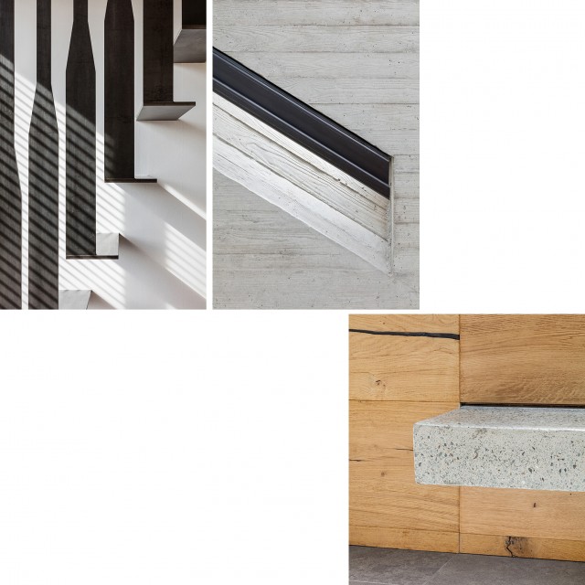
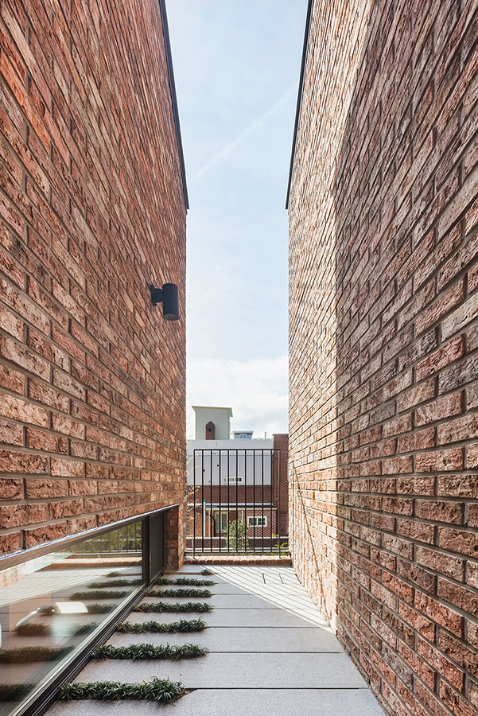
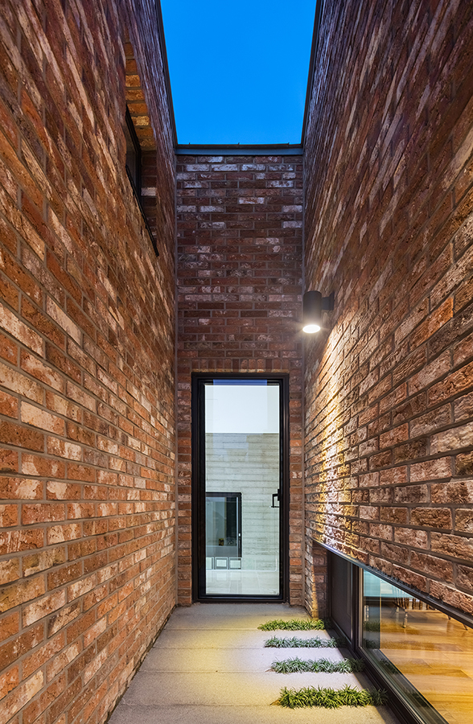
재료적 측면에서 벽돌의 따뜻함과 미송패널, 미송소폭판 노출콘크리트의 연출은 주택으로서의 정주성과 자연성 및
시간성을 연출하기에 충분하다. 사람의 신체와 닿는 부분에 목재를 사용함으로써 친화력을 돋보이게 하고, 벽돌
외장재의 내부공간으로의 연속성과 함께 추상화된 백색 벽체들이 각 공간에서 함께 나타나고 있어 작가의 예전
작품에서 변화한 모습을 볼 수 있다. 다소 청교도적인 엄격함으로 건축 형태 및 내부마감에서 이성적 추상으로
무장되어 있었던 작품들과 비교해서 건축의 구상성과 시간성이 주는 감성을 수용해 편안함을 준다. 두터운
조적벽의 단순한 형태의 엄격함과 각 재료별 디테일에서 이성적 추상성은 지속적으로 나타나며 작가의 일관된
작품 성향과 함께 성숙미를 느낄 수 있다. 도시주거의 전형을 보여주듯 도로에서의 폐쇄성은 강조하고 있으며,
마당에서조차 두터운 외벽을 통해 내부지향적 공간체계를 이루고 있다. 단순하고 간략한 외관 속에 다양한 크기와
높낮이의 건축공간이 조합을 이루고 있어 실내 경험이 즐겁다. 작업들에서 나타나는 건축물의 형태에서의 추상적
조형 의지는 변화하고 있음을 알 수 있다. 형태 및 재료의 현대적 추상성과 전통적 형태 및 재료의 구상성이
통합되면서 진 집에는 엄격함과 편안함이 공존하고 있다.
In terms of materials, the warmth of the bicks and the design of the Douglas fir panel and exposed concrete
creates the sense of a settlement, as well as of nature and time as a residence. The house looks friendly
by using wood in the part within the reach of the occupant's touch, and the coexistence of the consistent
use of bricks in the interior space and abstract white walls in each space demonstrates the change from
his former works. Compared to his earlier works, armed with reasonable abstractness in architectural form
and interior finishing of puritanical strictness, this work seems relaxed by accepting the emotions generated
by architectural conreteness and a sense of time. The continuous appearance of strictness in the simple
form of a thick brick wall and rational abstractness in the details of material shows the maturity of his works
with consistent tendency in his works. It emphasizes the separation from the street as it it demonstrates
the model of urban housing and even thick wall in the garden forms inward-looking spatial system.
The combination of architectural spaces of various sizes and heights within a simple appearance makes
the experience in the interior enjoyable. The appearance of his architecture shows that his abstract design
intention is changing. Integration of contemporary abstractness of form and material and concreteness
of traditional form and material allows the coexistence of strictness and comfort in Long House.
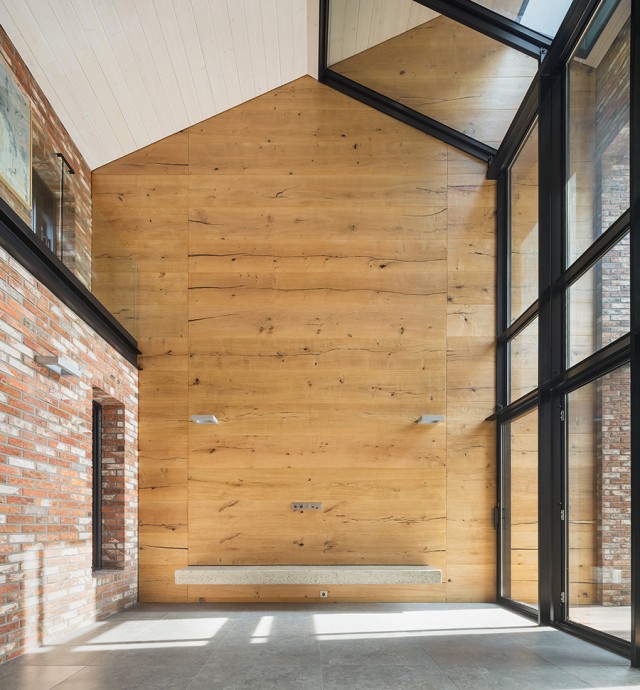
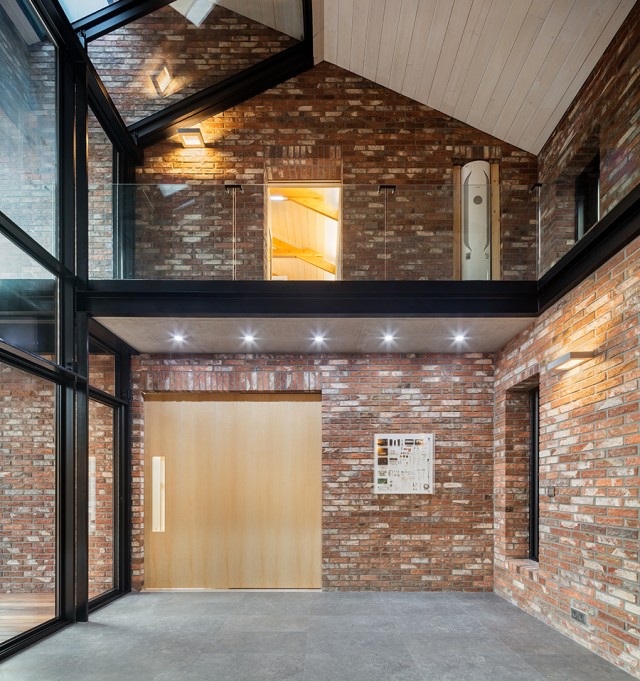
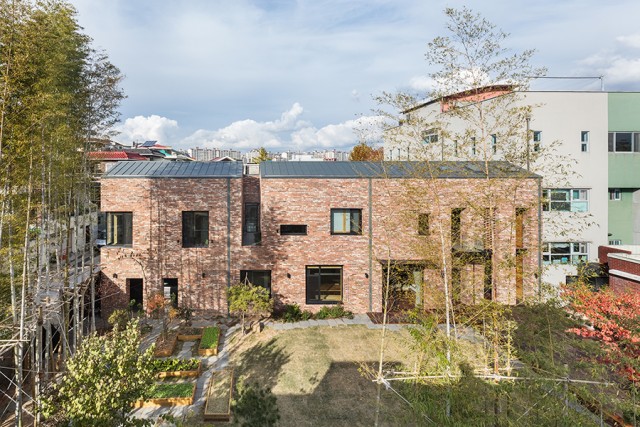
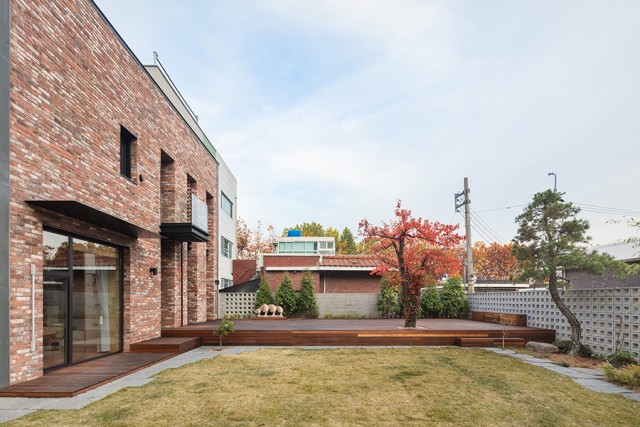
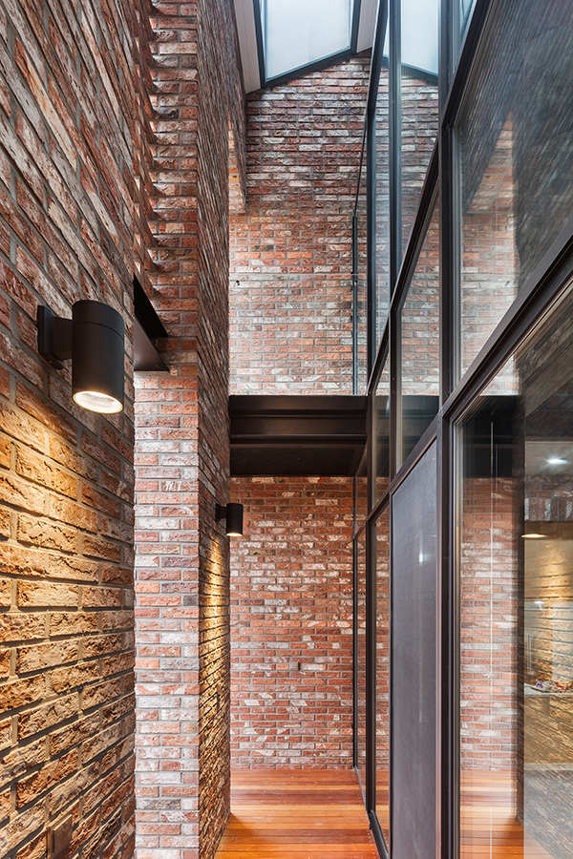
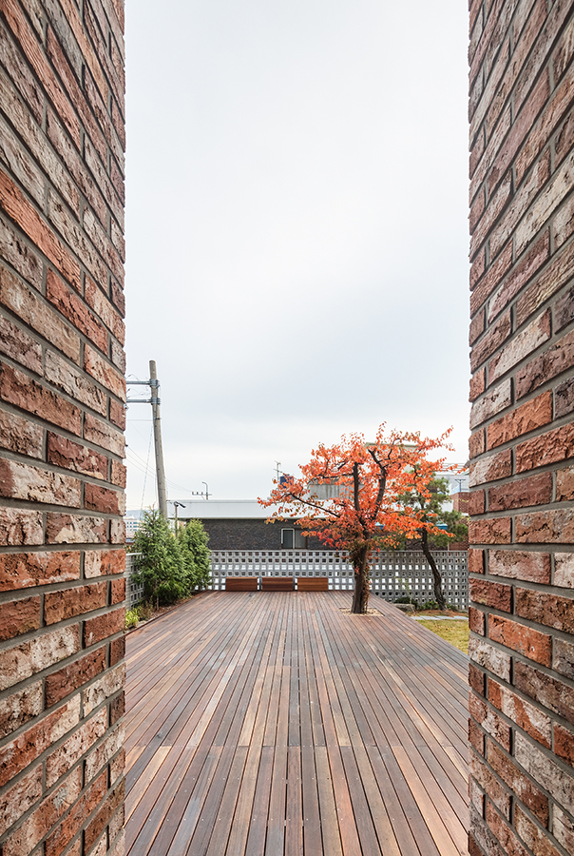
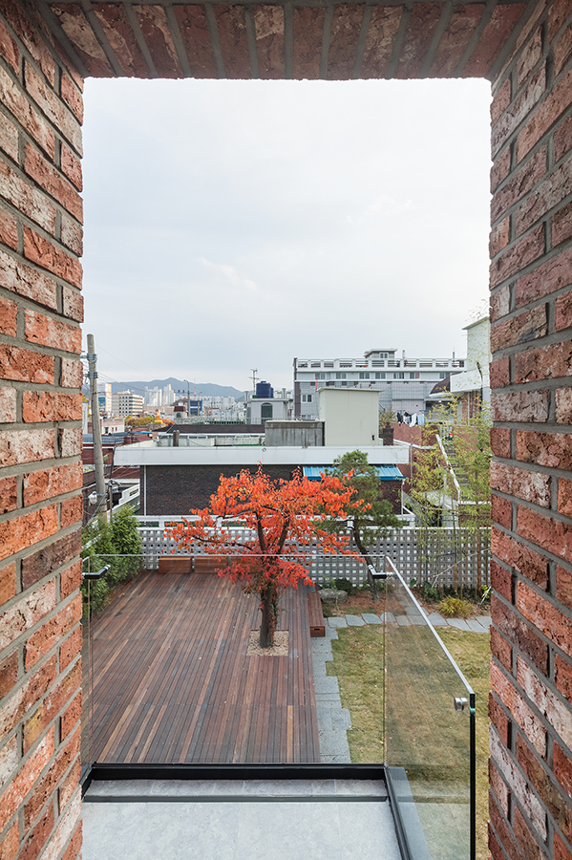
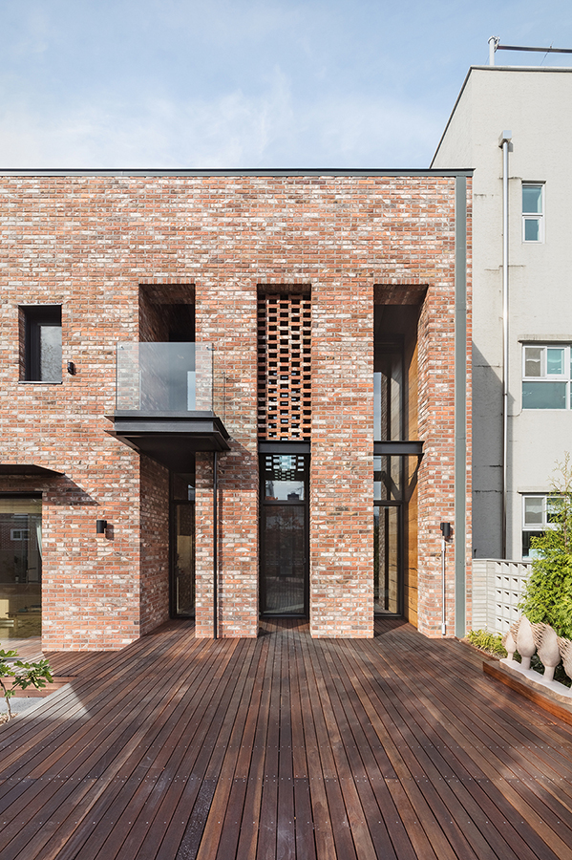
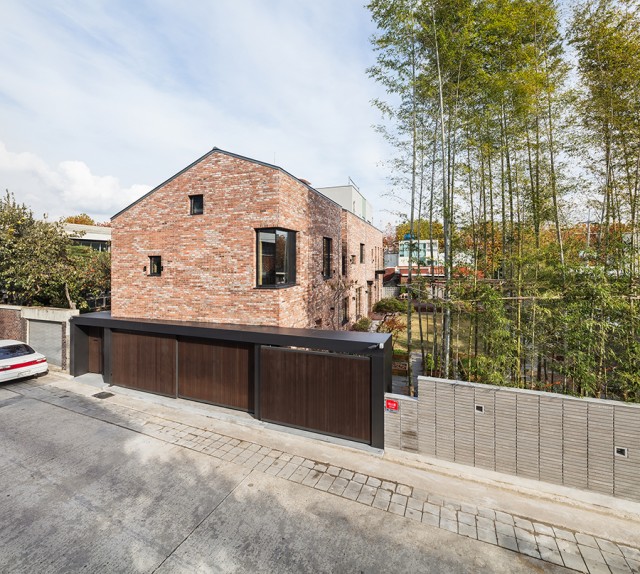
최근 단독주택지를 주거의 새로운 가능성으로 제안하기도 하지만 여전히 다가구, 다세대 주택들이 대세를 이루면서
마당을 가진 집이 사라지고 있는 게 대구의 현실이다. 지역에서 도시재생적 차원에서 명품 단독주택을 내세우고,
낙후되는 마을의 주민을 대상으로 동기부여를 하고 있지만 주거환경적 대안을 찾기는 쉽지 않아 보인다. 건축가
개인의 작품성을 논하기보다 단독주택의 새로운 대안으로서의 제안이 요구되는데, 이에 진 집이 신선한 대안이
될 수 있기를 희망한다.
While the complex of detached homes has been suggested as a new possibility for dwelling, the reality
of Daegu is that multiplex and multi-household housings stll remain as mainstream by replacing the houses
with a garden. Although local authorities attempt to motivate people in the rear area by proposing
masterpiece detached houses in terms of urban regeneration, it is not likely to easily locate an alternative
in terms of the residential environment. As the proposition of new alternatives is a requirement of detached
houses rather than the criticism of the quality of individual architect's work, I hope Long House will work as
a fresh alternative.
(글 도현학/영남대학교 교수)
월간SPACE 2016년 5월호
(사진 신경섭)
공간 vmspace 보러가기
http://old.vmspace.com/2008_re/kor/sub_emagazine_view.asp?category=architecture&idx=12148&pageNum=14